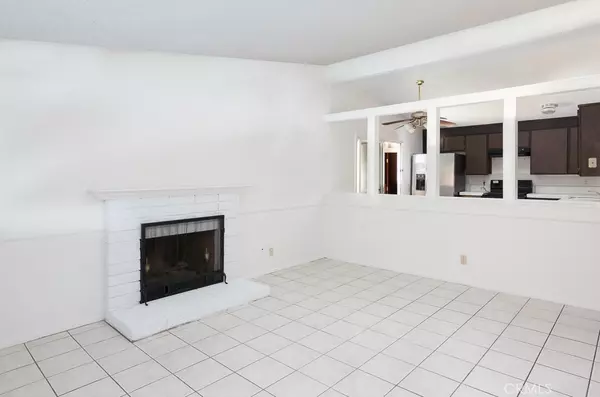$387,000
$390,000
0.8%For more information regarding the value of a property, please contact us for a free consultation.
44211 Gingham AVE Lancaster, CA 93535
4 Beds
2 Baths
1,282 SqFt
Key Details
Sold Price $387,000
Property Type Single Family Home
Sub Type Single Family Residence
Listing Status Sold
Purchase Type For Sale
Square Footage 1,282 sqft
Price per Sqft $301
MLS Listing ID SR24153456
Sold Date 12/23/24
Bedrooms 4
Full Baths 2
HOA Y/N No
Year Built 1971
Lot Size 6,128 Sqft
Property Description
This vintage Lancaster home is tucked into an established neighborhood close to schools and shopping and provides the new owner a perfect design opportunity to make this home their own! Neutral tile flooring runs throughout the home except for the carpeted bedrooms. The spacious and sunny living room is highlighted with a cozy brick fireplace; the adjacent kitchen includes a dining area. The primary bedroom includes a private bath with a shower. Three more sizable bedrooms and another full bath complete this efficient floor plan. The backyard features a concrete patio slab in the back and on the side; the front and back yards are both ready for a personalized landscape design.
Location
State CA
County Los Angeles
Area Lac - Lancaster
Zoning LRR16500*
Rooms
Main Level Bedrooms 4
Interior
Interior Features Eat-in Kitchen, Bedroom on Main Level, Main Level Primary
Heating Central
Cooling Central Air
Flooring Carpet, Tile
Fireplaces Type Living Room
Fireplace Yes
Appliance Dishwasher, Gas Range
Laundry In Garage
Exterior
Parking Features Driveway, Garage
Garage Spaces 2.0
Garage Description 2.0
Fence Block
Pool None
Community Features Curbs, Street Lights, Suburban, Sidewalks
Utilities Available Electricity Connected, Natural Gas Connected, Sewer Connected, Water Connected
View Y/N Yes
View Neighborhood
Roof Type Composition
Porch Concrete
Attached Garage Yes
Total Parking Spaces 2
Private Pool No
Building
Lot Description Back Yard, Front Yard, Rectangular Lot
Story 1
Entry Level One
Foundation Slab
Sewer Public Sewer
Water Public
Architectural Style Ranch
Level or Stories One
New Construction No
Schools
School District Antelope Valley Union
Others
Senior Community Yes
Tax ID 3141018046
Acceptable Financing Cash, Conventional, FHA
Listing Terms Cash, Conventional, FHA
Financing FHA
Special Listing Condition Standard
Read Less
Want to know what your home might be worth? Contact us for a FREE valuation!

Our team is ready to help you sell your home for the highest possible price ASAP

Bought with Angelito Roxas • Re/Max Champions







