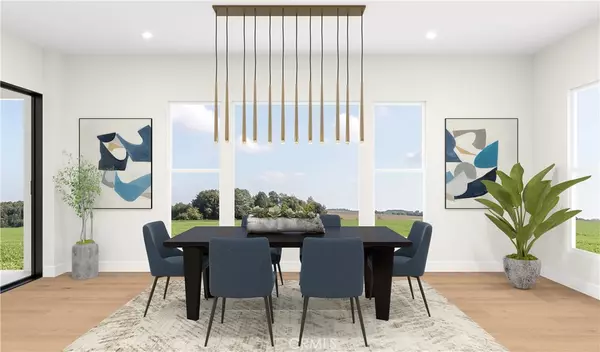$2,046,995
$2,046,995
For more information regarding the value of a property, please contact us for a free consultation.
20563 Edgewood CT Chatsworth, CA 91311
5 Beds
5 Baths
4,709 SqFt
Key Details
Sold Price $2,046,995
Property Type Single Family Home
Sub Type Single Family Residence
Listing Status Sold
Purchase Type For Sale
Square Footage 4,709 sqft
Price per Sqft $434
MLS Listing ID PW23208793
Sold Date 12/13/24
Bedrooms 5
Full Baths 4
Half Baths 1
Condo Fees $400
Construction Status Turnkey
HOA Fees $400/mo
HOA Y/N Yes
Year Built 2024
Lot Size 0.252 Acres
Property Description
Making a stunning impression at every turn, the Bari opens with a spacious foyer opening immediately onto the soaring two-story great room and expansive luxury outdoor living space. The well-designed kitchen is
central to a generous casual dining area, and is complete with an oversized center island with breakfast bar, wraparound counter and cabinet space, and generous walk-in pantry. Enhancing the amazing primary
bedroom suite are an impressive walk-in closet and primary bath with dual vanities, large soaking tub, luxe shower with seat, and private water closet. Overlooked by a sizable loft, secondary bedrooms, one with
private bath, two with shared hall bath with separate dual-sink vanity area, offer walk-in closets. Additional highlights include a versatile first-floor bedroom with walk-in closet and private bath, large office off the great
room, convenient powder room, an everyday entry, an easily-accessible laundry, and ample additional storage.
Location
State CA
County Los Angeles
Area Cht - Chatsworth
Rooms
Main Level Bedrooms 1
Interior
Interior Features Breakfast Bar, High Ceilings, Open Floorplan, Two Story Ceilings, Wired for Data, Loft, Walk-In Closet(s)
Heating ENERGY STAR Qualified Equipment, Forced Air
Cooling Central Air, ENERGY STAR Qualified Equipment
Flooring Carpet, Concrete, See Remarks, Tile
Fireplaces Type Great Room
Fireplace Yes
Appliance 6 Burner Stove, Gas Range, Microwave, Refrigerator, Range Hood
Laundry Laundry Room
Exterior
Parking Features Door-Single, Garage Faces Front, Garage, Garage Door Opener
Garage Spaces 3.0
Garage Description 3.0
Fence Block
Pool None
Community Features Storm Drain(s), Street Lights, Suburban, Sidewalks, Gated
Utilities Available Electricity Connected, Natural Gas Connected, Sewer Connected, Underground Utilities, Water Connected
Amenities Available Call for Rules, Other
View Y/N No
View None
Roof Type Concrete
Porch Concrete, Covered
Attached Garage Yes
Total Parking Spaces 3
Private Pool No
Building
Lot Description Back Yard, Front Yard, No Landscaping
Faces South
Story 2
Entry Level Two
Sewer Public Sewer
Water Public
Architectural Style See Remarks
Level or Stories Two
New Construction Yes
Construction Status Turnkey
Schools
School District Los Angeles Unified
Others
HOA Name PMP Management
Senior Community No
Security Features Fire Detection System,Fire Sprinkler System,Security Gate,Gated Community,Key Card Entry,Smoke Detector(s)
Acceptable Financing Cash, Cash to New Loan, 1031 Exchange
Listing Terms Cash, Cash to New Loan, 1031 Exchange
Financing Conventional
Special Listing Condition Standard
Read Less
Want to know what your home might be worth? Contact us for a FREE valuation!

Our team is ready to help you sell your home for the highest possible price ASAP

Bought with Jennifer Robertson • Toll Brothers Real Estate, Inc







