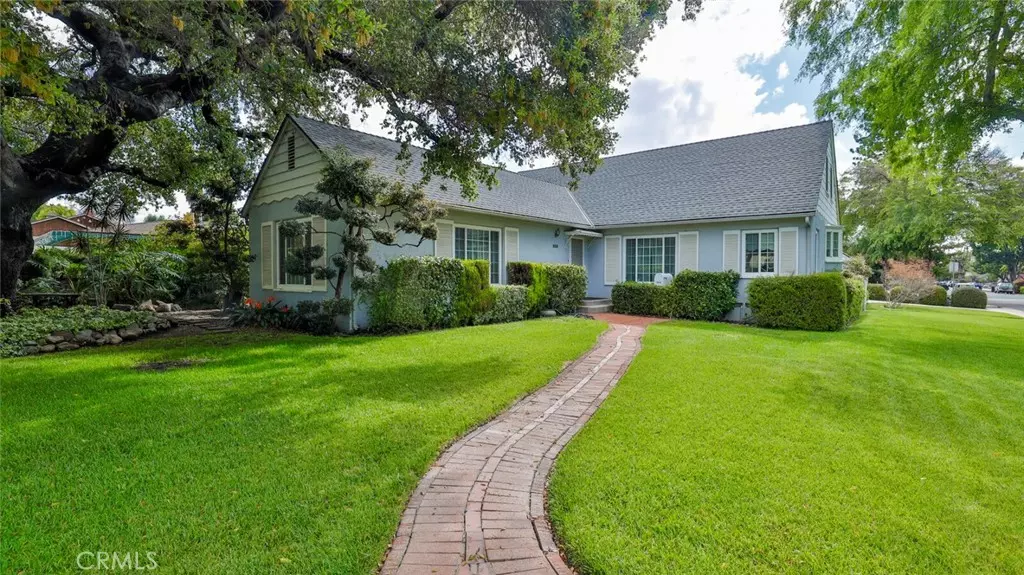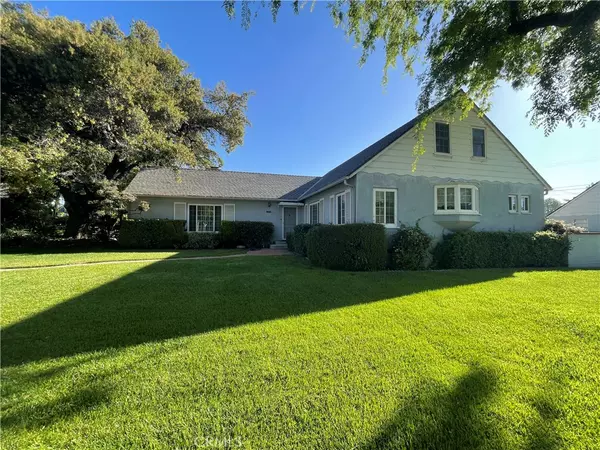$860,000
$900,000
4.4%For more information regarding the value of a property, please contact us for a free consultation.
1910 Westwood PL Pomona, CA 91768
4 Beds
3 Baths
2,404 SqFt
Key Details
Sold Price $860,000
Property Type Single Family Home
Sub Type Single Family Residence
Listing Status Sold
Purchase Type For Sale
Square Footage 2,404 sqft
Price per Sqft $357
MLS Listing ID CV24041941
Sold Date 11/18/24
Bedrooms 4
Full Baths 3
HOA Y/N No
Year Built 1941
Lot Size 0.255 Acres
Property Description
"Discover the charm of 1910 Westwood Place, Pomona! This well-maintained home, now available for the first time in over 35 years, is nestled on a peaceful, tree-lined vintage street. Boasting 4 bedrooms and 3 bathrooms, this 2,404 square foot residence is thoughtfully designed for comfortable living, entertaining, and relaxation. Situated on a spacious corner lot (11,120 square feet), the home features a timeless main floor area and a bonus ensuite bedroom on the second floor, showcasing exquisite woodwork craftsmanship. Outside, the front and back yards are adorned with a variety of fruit trees—lemon, apricot, pomegranate, peach, and tangerine—alongside charming fountains and lush plants. Entertain guests on the covered patio, complete with a barbecue and hot/cold water sink, surrounded by fragrant fresh flowers. The property also offers a detached garage with potential for conversion into an ADU, with alley access provided. Conveniently located near world-class shopping centers, Ontario International Airport, public transportation, and the Pomona Fairgrounds, with easy access to the 10 and 210 freeways, this home presents an ideal blend of convenience and tranquility."
Location
State CA
County Los Angeles
Area 687 - Pomona
Zoning POR17200*
Rooms
Basement Sump Pump
Main Level Bedrooms 3
Interior
Interior Features Built-in Features, Block Walls, Ceramic Counters, Separate/Formal Dining Room, Eat-in Kitchen, Bedroom on Main Level, Main Level Primary, Walk-In Closet(s)
Heating Central
Cooling Central Air
Flooring Carpet, Wood
Fireplaces Type Living Room
Fireplace Yes
Appliance Dishwasher, Gas Oven, Refrigerator, Water Heater, Dryer, Washer
Laundry Washer Hookup, Gas Dryer Hookup, Inside
Exterior
Parking Features Detached Carport, Door-Single, Garage, Off Street, Garage Faces Side
Garage Spaces 2.0
Garage Description 2.0
Pool None
Community Features Suburban, Sidewalks
Utilities Available Electricity Connected, Natural Gas Connected, Sewer Connected, Water Connected
View Y/N Yes
View Neighborhood
Roof Type Composition
Accessibility None
Porch Covered
Attached Garage No
Total Parking Spaces 2
Private Pool No
Building
Lot Description 0-1 Unit/Acre
Story 2
Entry Level Two
Sewer Public Sewer
Water Public
Architectural Style Contemporary
Level or Stories Two
New Construction No
Schools
School District Pomona Unified
Others
Senior Community No
Tax ID 8359003031
Security Features Security System,Carbon Monoxide Detector(s),Smoke Detector(s)
Acceptable Financing Cash, Cash to New Loan, Conventional
Listing Terms Cash, Cash to New Loan, Conventional
Financing Cash to Loan
Special Listing Condition Standard
Read Less
Want to know what your home might be worth? Contact us for a FREE valuation!

Our team is ready to help you sell your home for the highest possible price ASAP

Bought with Corie Isbell • Partners Real Estate Group







