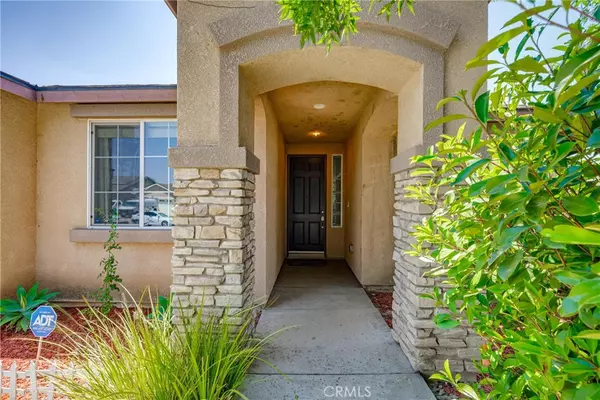$445,000
$425,000
4.7%For more information regarding the value of a property, please contact us for a free consultation.
9211 Fragrant Cloud DR Bakersfield, CA 93311
4 Beds
2 Baths
1,941 SqFt
Key Details
Sold Price $445,000
Property Type Single Family Home
Sub Type Single Family Residence
Listing Status Sold
Purchase Type For Sale
Square Footage 1,941 sqft
Price per Sqft $229
MLS Listing ID SR24157869
Sold Date 10/28/24
Bedrooms 4
Full Baths 2
Construction Status Repairs Cosmetic
HOA Y/N No
Year Built 2008
Lot Size 6,534 Sqft
Property Description
Discover this great home located in the desirable SW Tradewinds neighborhood of Bakersfield, situated on a corner lot close to schools, a neighborhood park, shopping, and restaurants. This beautiful home offers 3 bedrooms, 2 baths, an office (or optional 4th bedroom), and is equipped with leased solar. The kitchen was completely renovated within the past few years, featuring beautiful cabinets, tile countertops, a new dishwasher, sink, and refrigerator, all surrounding a large kitchen island with ample seating. The dining area seamlessly integrates with the open floor plan, perfect for entertaining. The split-wing layout includes a primary suite with a large closet, separate tub, and shower. Additionally, the home provides abundant storage throughout, including a large indoor laundry room with a closet. The living room interior was recently painted, enhancing the built-in entertainment center and the beauty of the tile flooring that flows through the living room, dining, and kitchen areas. The home is filled with lots of natural lighting and features high ceilings throughout. Ceiling fans with lighting and dimmers are in all rooms. Additional features include strong shelves in the garage and a new water heater. The driveway has been extended with extra concrete, providing more room for parking or an RV. This is truly the best value in the area!
Location
State CA
County Kern
Area Bksf - Bakersfield
Zoning R1
Rooms
Main Level Bedrooms 4
Interior
Interior Features Breakfast Bar, Ceiling Fan(s), Eat-in Kitchen, High Ceilings, Open Floorplan, Pantry, All Bedrooms Down, Bedroom on Main Level, Main Level Primary, Walk-In Pantry
Heating Central
Cooling Central Air
Flooring Carpet, Tile
Fireplaces Type Gas
Fireplace Yes
Appliance 6 Burner Stove, Built-In Range, Convection Oven, Gas Oven, Microwave, Refrigerator
Laundry Laundry Room
Exterior
Parking Features Concrete, Door-Multi, Direct Access, Driveway, Garage Faces Front, Garage, Oversized, Public, RV Potential
Garage Spaces 2.0
Garage Description 2.0
Fence Wood
Pool None
Community Features Biking, Street Lights, Sidewalks, Park
View Y/N No
View None
Roof Type Composition
Accessibility None
Attached Garage Yes
Total Parking Spaces 5
Private Pool No
Building
Lot Description 0-1 Unit/Acre, Back Yard, Corner Lot, Front Yard, Garden, Sprinklers In Rear, Sprinklers In Front, Level, Near Park, Sprinkler System
Story 1
Entry Level One
Foundation Slab
Sewer Public Sewer
Water Public
Level or Stories One
New Construction No
Construction Status Repairs Cosmetic
Schools
School District Bakersfield City
Others
Senior Community No
Tax ID 54520408002
Security Features Prewired,Carbon Monoxide Detector(s),Smoke Detector(s)
Acceptable Financing Cash, Cash to New Loan, Conventional, 1031 Exchange, FHA, Fannie Mae, Submit, VA Loan
Green/Energy Cert Solar
Listing Terms Cash, Cash to New Loan, Conventional, 1031 Exchange, FHA, Fannie Mae, Submit, VA Loan
Financing FHA
Special Listing Condition Standard
Read Less
Want to know what your home might be worth? Contact us for a FREE valuation!

Our team is ready to help you sell your home for the highest possible price ASAP

Bought with Ramon Rascon • RE/MAX One






