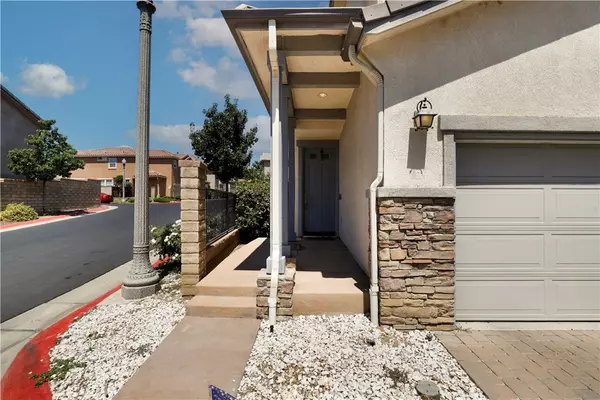$735,000
$749,000
1.9%For more information regarding the value of a property, please contact us for a free consultation.
29319 Dakota DR Valencia, CA 91354
3 Beds
3 Baths
1,809 SqFt
Key Details
Sold Price $735,000
Property Type Single Family Home
Sub Type Single Family Residence
Listing Status Sold
Purchase Type For Sale
Square Footage 1,809 sqft
Price per Sqft $406
Subdivision Canterbury (Cterb)
MLS Listing ID SR24150778
Sold Date 10/25/24
Bedrooms 3
Full Baths 2
Half Baths 1
Condo Fees $195
Construction Status Updated/Remodeled,Turnkey
HOA Fees $195/mo
HOA Y/N Yes
Year Built 2005
Lot Size 0.984 Acres
Property Description
Discover your dream home nestled in the prestigious Canterbury community of Tesoro Del Valle! This captivating end unit boasts a private backyard, offering a serene retreat for you to relax. As you enter you will find an inviting open floor plan illuminated by natural light and elegant wood flooring. The cozy living room features a charming fireplace, seamlessly flowing into the dining area and kitchen updated with granite countertops and ample cabinetry, the kitchen is a chef's delight, enhanced by modern tile flooring and direct access to your beautifully landscaped backyard oasis. The outdoor space includes a firepit and ample room for entertainment under the stars. Upstairs, discover three spacious bedrooms, two full bathrooms, and a convenient laundry room. The expansive primary suite is a sanctuary unto itself, boasting an en suite bathroom with dual vanities, a luxurious soaking tub, and a separate shower for ultimate relaxation. Residents of Tesoro Del Valle enjoy unparalleled amenities including a picturesque lake, clubhouse, multiple pools, private parks, sports fields, and courts for tennis, basketball, and volleyball. Immerse yourself in the Santa Clarita lifestyle at its finest in this sought-after community. Don't miss out on this extraordinary opportunity – schedule your private showing today and make this your new home!
Location
State CA
County Los Angeles
Area Tsro - Tesoro De Valle
Zoning LCA22*
Interior
Interior Features Ceiling Fan(s), Separate/Formal Dining Room, Granite Counters, Open Floorplan, Pantry, Recessed Lighting, All Bedrooms Up, Primary Suite, Walk-In Pantry, Walk-In Closet(s)
Heating Central
Cooling Central Air
Flooring Tile, Wood
Fireplaces Type Family Room, Gas
Fireplace Yes
Appliance Dishwasher, Gas Oven, Gas Range, Gas Water Heater, Microwave, Range Hood, Vented Exhaust Fan
Laundry Electric Dryer Hookup, Gas Dryer Hookup, Laundry Room, Upper Level
Exterior
Parking Features Direct Access, Garage Faces Front, Garage
Garage Spaces 2.0
Garage Description 2.0
Fence Block
Pool Community, Gunite, In Ground, Association
Community Features Biking, Hiking, Park, Storm Drain(s), Street Lights, Suburban, Sidewalks, Pool
Utilities Available Natural Gas Connected, Sewer Connected, Water Connected
Amenities Available Billiard Room, Call for Rules, Clubhouse, Sport Court, Fitness Center, Game Room, Meeting Room, Meeting/Banquet/Party Room, Outdoor Cooking Area, Picnic Area, Playground, Pool, Pet Restrictions, Pets Allowed, Recreation Room, Spa/Hot Tub, Trail(s)
View Y/N Yes
View Mountain(s)
Roof Type Concrete,Tile
Accessibility None
Porch Rear Porch, Concrete, Front Porch, Patio
Attached Garage Yes
Total Parking Spaces 2
Private Pool No
Building
Lot Description Corner Lot, Cul-De-Sac
Story 2
Entry Level Two
Foundation Slab
Sewer Public Sewer
Water Public
Architectural Style Contemporary
Level or Stories Two
New Construction No
Construction Status Updated/Remodeled,Turnkey
Schools
School District William S. Hart Union
Others
HOA Name Tesoro Del Valle Master
Senior Community No
Tax ID 3244195079
Acceptable Financing Cash, Cash to New Loan, Conventional, FHA, Submit, VA Loan
Listing Terms Cash, Cash to New Loan, Conventional, FHA, Submit, VA Loan
Financing Conventional
Special Listing Condition Standard
Read Less
Want to know what your home might be worth? Contact us for a FREE valuation!

Our team is ready to help you sell your home for the highest possible price ASAP

Bought with Farhad Ilderem • First Alliance Realty






