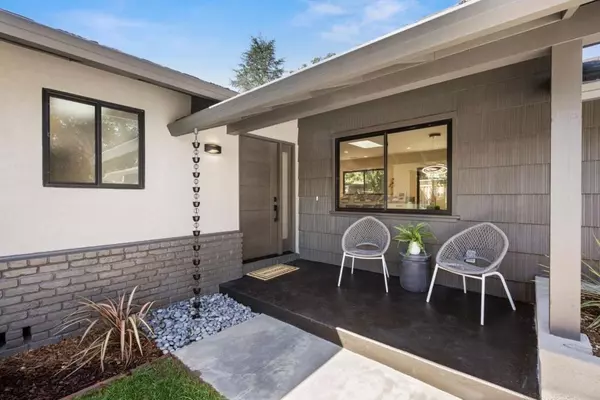$4,100,000
$3,598,000
14.0%For more information regarding the value of a property, please contact us for a free consultation.
1320 McClure LN Los Altos, CA 94024
3 Beds
2 Baths
1,520 SqFt
Key Details
Sold Price $4,100,000
Property Type Single Family Home
Sub Type Single Family Residence
Listing Status Sold
Purchase Type For Sale
Square Footage 1,520 sqft
Price per Sqft $2,697
MLS Listing ID ML81975220
Sold Date 08/28/24
Bedrooms 3
Full Baths 2
HOA Y/N No
Year Built 1957
Lot Size 10,384 Sqft
Property Description
Immerse yourself in this exquisitely remodeled home offering an unmatched blend of comfort, style & convenience. Nestled in your own private cul-de-sac in prime Los Altos served by top schools Oak, Blach & Mountain View! Exterior highlights include large custom driveway, striking colors & high-end glass panel garage door. Stepping inside, the beautiful kitchen is appointed with stainless steel appliances, built-in microwave & a stunning waterfall island & backsplash combo. The living room is a masterpiece of design, with overhead skylights, built-in wall niche & picture windows on either side of the centrally placed linear fireplace. The custom 12' nano door lends itself effortlessly to indoor/outdoor living opening to a beautiful redwood deck and your backyard oasis. The amply-sized side & backyard is the perfect place to unwind and invite the whole family over to enjoy! Both bathrooms have been tastefully updated with high-end tile finishes and frameless glass door enclosures. This home is not just a place to live; it's a lifestyle choice for those who value design, functionality & unbeatable location! Complete remodel finished in 2024, come tour this special home today!
Location
State CA
County Santa Clara
Area 699 - Not Defined
Zoning R1AB
Interior
Heating Central, Fireplace(s)
Cooling Central Air
Flooring Wood
Fireplaces Type Living Room
Fireplace Yes
Appliance Dishwasher, Freezer, Disposal, Microwave, Refrigerator, Range Hood, Vented Exhaust Fan
Laundry In Garage
Exterior
Garage Spaces 2.0
Carport Spaces 2
Garage Description 2.0
View Y/N Yes
View Neighborhood
Roof Type Metal,Shingle
Porch Deck
Attached Garage Yes
Total Parking Spaces 4
Building
Faces North
Story 1
Foundation Concrete Perimeter
Sewer Public Sewer
Water Public
Architectural Style Ranch
New Construction No
Schools
Elementary Schools Other
Middle Schools Other
High Schools Mountain View
School District Other
Others
Tax ID 19717008
Financing Conventional
Special Listing Condition Standard
Read Less
Want to know what your home might be worth? Contact us for a FREE valuation!

Our team is ready to help you sell your home for the highest possible price ASAP

Bought with Junny Huang • Maxreal






