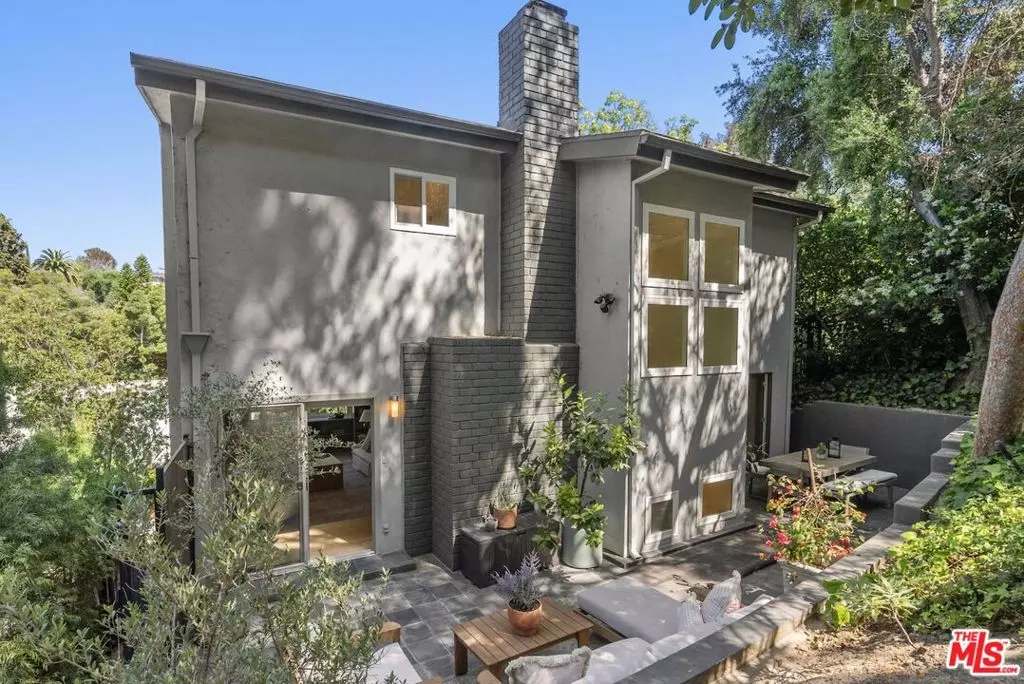$1,475,000
$1,495,000
1.3%For more information regarding the value of a property, please contact us for a free consultation.
3159 Ellington DR Los Angeles, CA 90068
2 Beds
3 Baths
1,610 SqFt
Key Details
Sold Price $1,475,000
Property Type Single Family Home
Sub Type Single Family Residence
Listing Status Sold
Purchase Type For Sale
Square Footage 1,610 sqft
Price per Sqft $916
MLS Listing ID 24402211
Sold Date 08/07/24
Bedrooms 2
Full Baths 2
Half Baths 1
Construction Status Updated/Remodeled
HOA Y/N No
Year Built 1963
Lot Size 5,893 Sqft
Property Description
New Updated Price! Nestled among the hillside, a modern retreat with clean-lines and incredible canyon views in the heart of Hollywood Hills. The light-filled center staircase leads to 2 large primary en-suites with vaulted ceilings connected by a large versatile den/office/playroom. Spacious walk-in closets in both bedrooms. Spa-like bathrooms completely remodeled with stone countertops and white oak vanities. This warm and inviting home blends mid century design with modern amenities. Incredible natural light. Large picture windows with both east and west exposures. Living room and kitchen open to a lush courtyard perfect for al fresco dining and entertaining. The expansive living room includes a large wood burning fireplace, custom built-in bookshelf, maple hardwood floors and stunning mountain views. Chef's kitchen with breakfast bar, limestone countertops, designer backsplash, butlers pantry, wine chiller, and professional series stainless appliances. The secluded upper yard has stunning views. Upper yard is a perfect setting for a garden, entertaining, or private retreat. Other highlights include newer dual pane windows, newer central HVAC, water filtration system, two-car carport with more storage. Ideally situated minutes from the major studios, Runyon Canyon, and Ventura Boulevard restaurants and retail.
Location
State CA
County Los Angeles
Area C03 - Sunset Strip - Hollywood Hills West
Zoning LAR1
Interior
Interior Features Separate/Formal Dining Room, Utility Room, Walk-In Closet(s)
Heating Central
Cooling Central Air
Flooring Wood
Fireplaces Type Living Room
Furnishings Unfurnished
Fireplace Yes
Appliance Dishwasher, Disposal, Gas Oven, Oven, Range, Refrigerator, Washer
Exterior
Exterior Feature Rain Gutters
Parking Features Attached Carport
Carport Spaces 2
Pool None
View Y/N Yes
View City Lights, Canyon
Roof Type Shingle
Porch Deck, Open, Patio
Attached Garage Yes
Total Parking Spaces 2
Private Pool No
Building
Faces East
Story 2
Entry Level Two
Sewer Other
Architectural Style Mid-Century Modern
Level or Stories Two
New Construction No
Construction Status Updated/Remodeled
Others
Senior Community No
Tax ID 2429003007
Special Listing Condition Standard
Read Less
Want to know what your home might be worth? Contact us for a FREE valuation!

Our team is ready to help you sell your home for the highest possible price ASAP

Bought with Tyler Giles • Nourmand & Associates-BH






