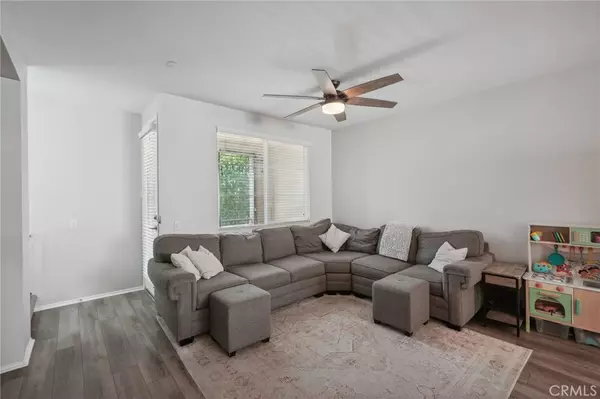$600,000
$599,900
For more information regarding the value of a property, please contact us for a free consultation.
630 Savi DR #103 Corona, CA 92878
3 Beds
4 Baths
1,613 SqFt
Key Details
Sold Price $600,000
Property Type Townhouse
Sub Type Townhouse
Listing Status Sold
Purchase Type For Sale
Square Footage 1,613 sqft
Price per Sqft $371
Subdivision Boardwalk Townhomes
MLS Listing ID IV24132331
Sold Date 07/31/24
Bedrooms 3
Full Baths 2
Half Baths 2
Condo Fees $276
Construction Status Turnkey
HOA Fees $276/mo
HOA Y/N Yes
Year Built 2020
Property Description
Discover this fantastic, nearly new townhome with unbeatable access to the 91 Freeway, ideal for Orange County commuters,
Located in the serene haven of Boardwalk Townhomes! Nestled within a gated community . Step into this inviting tri-level home boasting 3 bedrooms, 2 full bathrooms, and 2 ½ bathrooms with just over 1,600 sq. ft. of modern living space and a 2-car attached garage with direct access to the interior.
- **First Floor:** Includes a convenient room and half bath, perfect for guests, gym or a home office. This particular unit is ADA modified.
- **Second Level:** Boasts an open and spacious living area, dining area, and a lovely kitchen with a center island. Enjoy your mornings on the nice balcony, perfect for coffee and reading. A half bath and laundry room are located directly off the kitchen for added convenience.
- **Third Level:** Features two bedrooms, a guest bath, and a spacious primary bedroom with an ensuite bath and a walk-in closet.
Only 4 years old, this gated community offers fantastic HOA amenities, including a pool, spa, and BBQ area. Don't miss this opportunity to own your dream home and stop renting! Hurry and see it this weekend!
Location
State CA
County Riverside
Area 248 - Corona
Interior
Interior Features Breakfast Bar, Balcony, Separate/Formal Dining Room, Eat-in Kitchen, Granite Counters, High Ceilings, Living Room Deck Attached, Open Floorplan, Pantry, Recessed Lighting, Storage, Wired for Data, All Bedrooms Up, Walk-In Closet(s)
Heating Central, High Efficiency, Natural Gas
Cooling Central Air, High Efficiency
Flooring Carpet, Laminate
Fireplaces Type None
Fireplace No
Appliance Dishwasher, Free-Standing Range, Gas Cooktop, Disposal, Gas Oven, Gas Range, Gas Water Heater, Microwave, Tankless Water Heater
Laundry Electric Dryer Hookup, Gas Dryer Hookup, Inside, Laundry Room, Upper Level
Exterior
Exterior Feature Lighting
Parking Features Direct Access, Door-Single, Garage
Garage Spaces 2.0
Garage Description 2.0
Pool Community, Fenced, Heated, In Ground, Association
Community Features Street Lights, Gated, Pool
Utilities Available Electricity Connected, Natural Gas Connected, Sewer Connected, Water Connected
Amenities Available Controlled Access, Maintenance Grounds, Barbecue, Picnic Area, Playground, Pool, Pets Allowed, Spa/Hot Tub
View Y/N Yes
View Neighborhood
Roof Type Tile
Porch Open, Patio, Porch
Attached Garage Yes
Total Parking Spaces 2
Private Pool No
Building
Lot Description Street Level
Story 3
Entry Level Three Or More
Foundation Slab
Sewer Public Sewer
Water Public
Architectural Style Contemporary, Craftsman
Level or Stories Three Or More
New Construction No
Construction Status Turnkey
Schools
Middle Schools Auburndale
High Schools Centennial
School District Corona-Norco Unified
Others
HOA Name Boardwalk
Senior Community No
Tax ID 119193028
Security Features Carbon Monoxide Detector(s),Security Gate,Gated Community,Smoke Detector(s)
Acceptable Financing Cash, Conventional, FHA, Submit, VA Loan
Listing Terms Cash, Conventional, FHA, Submit, VA Loan
Financing Conventional
Special Listing Condition Standard
Read Less
Want to know what your home might be worth? Contact us for a FREE valuation!

Our team is ready to help you sell your home for the highest possible price ASAP

Bought with SONIA OROZCO • RE/MAX CHAMPIONS






