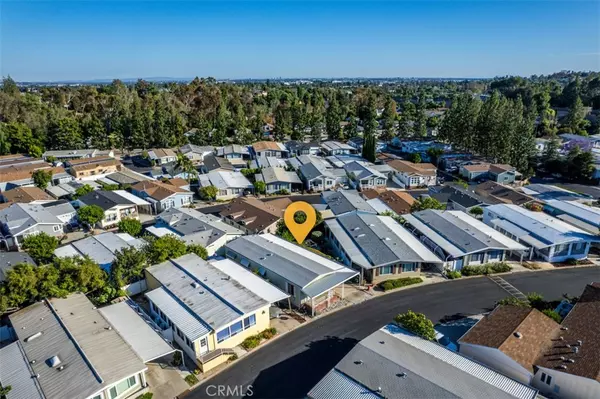$422,500
$450,000
6.1%For more information regarding the value of a property, please contact us for a free consultation.
2851 Rolling Hills DR #92 Fullerton, CA 92835
2 Beds
2 Baths
1,130 SqFt
Key Details
Sold Price $422,500
Property Type Manufactured Home
Sub Type Manufactured On Land
Listing Status Sold
Purchase Type For Sale
Square Footage 1,130 sqft
Price per Sqft $373
Subdivision ,Cedarhill Estates
MLS Listing ID PW24129683
Sold Date 07/25/24
Bedrooms 2
Full Baths 2
Condo Fees $250
HOA Fees $250/mo
HOA Y/N Yes
Year Built 1974
Lot Size 2,417 Sqft
Property Description
Seller entertaining offers between $400k and 450k * Charming Cedarhill Estates manufactured home on land- with the benefit of land ownership and no space rent!! Extremely well cared for hone from top to bottom! Two bedroom, two bath with a generously sized living room, dining room with built in hutch, cheerful kitchen with corian and updated appliances, dishwasher4 burner gas cooktop and white cabinets - plenty of storage and workspace!! Convenient inside laundry room leads to carport/patio. Only $250/month for HOA which includes large Clubhouse/Recreation area, pool and spa, and Tennis Courts. All next to Craig Park on the border of Placentia and Fullerton.
Location
State CA
County Orange
Area 83 - Fullerton
Rooms
Other Rooms Shed(s)
Main Level Bedrooms 2
Interior
Interior Features Breakfast Bar, Built-in Features, Ceiling Fan(s), Separate/Formal Dining Room, Pantry, Storage, Solid Surface Counters, All Bedrooms Down, Bedroom on Main Level, Main Level Primary, Primary Suite, Walk-In Closet(s)
Heating Central
Cooling Central Air
Flooring Carpet, Vinyl
Fireplaces Type None
Fireplace No
Appliance Dishwasher, Electric Oven, Gas Cooktop, Range Hood
Laundry Inside, Laundry Room
Exterior
Parking Features Attached Carport, Covered, Carport
Carport Spaces 1
Pool Association
Community Features Street Lights, Suburban, Sidewalks
Utilities Available Cable Available, Electricity Connected, Natural Gas Connected, Phone Connected, Sewer Connected, Water Connected
Amenities Available Pool, Pets Allowed, Recreation Room, Tennis Court(s)
View Y/N Yes
View Peek-A-Boo
Roof Type Composition
Accessibility Customized Wheelchair Accessible, Low Pile Carpet, No Stairs, See Remarks
Porch Concrete, Covered
Total Parking Spaces 1
Private Pool No
Building
Lot Description Close to Clubhouse
Faces North
Story 1
Entry Level One
Foundation Concrete Perimeter, Pier Jacks, Raised
Sewer Public Sewer
Water Public
Level or Stories One
Additional Building Shed(s)
New Construction No
Schools
Elementary Schools Sierra Vista
Middle Schools Tuffree
High Schools El Dorado
School District Placentia-Yorba Linda Unified
Others
HOA Name Cedarhill
Senior Community No
Tax ID 33736106
Security Features Carbon Monoxide Detector(s),Smoke Detector(s)
Acceptable Financing Cash, Cash to New Loan, Conventional, 1031 Exchange, Fannie Mae
Listing Terms Cash, Cash to New Loan, Conventional, 1031 Exchange, Fannie Mae
Financing Cash
Special Listing Condition Standard
Read Less
Want to know what your home might be worth? Contact us for a FREE valuation!

Our team is ready to help you sell your home for the highest possible price ASAP

Bought with Shina Yoon • T.N.G. Real Estate Consultants







