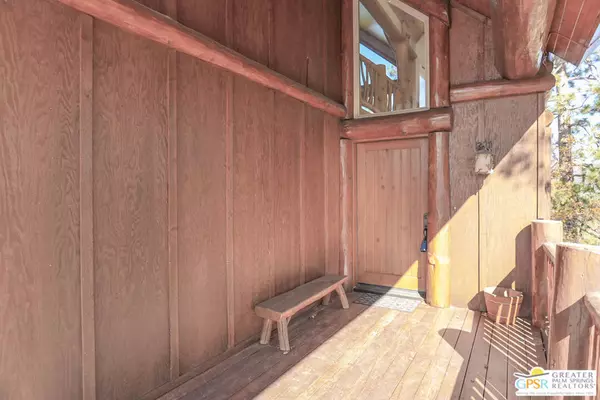$1,525,000
$1,525,000
For more information regarding the value of a property, please contact us for a free consultation.
42530 Pegasus WAY Big Bear, CA 92315
4 Beds
4 Baths
3,065 SqFt
Key Details
Sold Price $1,525,000
Property Type Single Family Home
Sub Type Single Family Residence
Listing Status Sold
Purchase Type For Sale
Square Footage 3,065 sqft
Price per Sqft $497
Subdivision Castle Glen
MLS Listing ID 23328611
Sold Date 01/11/24
Bedrooms 4
Full Baths 3
Half Baths 1
HOA Y/N No
Year Built 2004
Lot Size 0.666 Acres
Property Description
Top of the mountain log style home located on a quiet cul-de-sac in Castle Glen. It doesn't get better than this with 4 bedrooms plus loft and 2.5 bathrooms. This beautiful home sits on two lots which offers the perfect blend of privacy, convenience and space. Take advantage of entertaining family and friends on the large wrap around deck with views of both Bear Mountain and Snow Summit resorts. Enjoy the tranquility of nature while being just a few minutes drive to the lake and ski resorts. There is a cozy family room and a spacious kitchen with stainless steel appliances, including a beautiful Wolf range, breakfast bar, and dining room table off the kitchen. Embark on a journey to experience the epitome of mountain living. This one of a kind home property also features underground utilities in the neighborhood, currently there is the opportunity for short term rentals or option for month-to-month and no HOAs! You can rest easy in the knowledge that your mountain sanctuary includes rustic mountain furnishings so you can begin enjoying your home without all the stress and financial burden of purchasing new expensive furniture! Professional photos to be added this week. Go direct and see in person to appreciate all the beauty this home has to offer!
Location
State CA
County San Bernardino
Area 289 - Big Bear Area
Interior
Interior Features Breakfast Bar, Ceiling Fan(s), Separate/Formal Dining Room, Loft
Heating Forced Air, Fireplace(s)
Flooring Carpet, Tile, Wood
Fireplaces Type Living Room, Primary Bedroom
Furnishings Furnished
Fireplace Yes
Appliance Dishwasher, Disposal, Microwave, Refrigerator, Dryer, Washer
Laundry Inside, Laundry Room
Exterior
Parking Features Concrete, Door-Multi, Garage, Pull-through
Pool None
View Y/N Yes
View Mountain(s), Trees/Woods
Roof Type Composition,Shingle
Porch Deck
Attached Garage Yes
Total Parking Spaces 3
Private Pool No
Building
Story 3
Entry Level Three Or More
Foundation Raised
Level or Stories Three Or More
New Construction No
Others
Senior Community No
Tax ID 0311471740000
Special Listing Condition Standard
Read Less
Want to know what your home might be worth? Contact us for a FREE valuation!

Our team is ready to help you sell your home for the highest possible price ASAP

Bought with Stephanie Evans-Zalma • Del Rey Urban Brokerage






