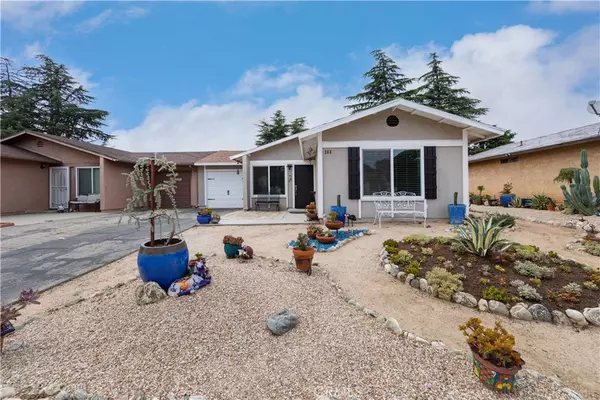$278,000
$279,500
0.5%For more information regarding the value of a property, please contact us for a free consultation.
263 Marian WAY Banning, CA 92220
2 Beds
1 Bath
820 SqFt
Key Details
Sold Price $278,000
Property Type Single Family Home
Sub Type Single Family Residence
Listing Status Sold
Purchase Type For Sale
Square Footage 820 sqft
Price per Sqft $339
MLS Listing ID SW23162692
Sold Date 12/04/23
Bedrooms 2
Full Baths 1
Condo Fees $110
Construction Status Updated/Remodeled
HOA Fees $9/ann
HOA Y/N Yes
Year Built 1980
Lot Size 3,484 Sqft
Property Description
Welcome to the Peacock Community, a tranquil 55+ Senior Community nestled in the heart of Banning. Experience the epitome of comfortable, upgraded senior living in this charming 2-bedroom, 1-bath home. As you step inside, you'll be greeted by the elegance of crown molding and the modern touch of granite countertops. The spacious, thoughtfully designed interior boasts new flooring, creating an inviting ambiance throughout.
The updated bathroom adds a touch of luxury to your daily routine. It's been meticulously renovated to provide both style and convenience, ensuring you have everything you need right at your fingertips. Step outside to discover a front yard adorned with a beautiful desert scape. This low-maintenance landscaping not only enhances the curb appeal but also allows you to spend more time enjoying the community's amenities and less time on yard work. The Peacock Community is renowned for its peaceful and supportive environment, perfect for those aged 55 and above. Don't miss the chance to make this upgraded 2-bedroom, 1-bath home in the Peacock Community your own. Embrace the comfort, style, and convenience of senior living at its best. Schedule a viewing today and envision your next chapter in this wonderful community.
Location
State CA
County Riverside
Area 263 - Banning/Beaumont/Cherry Valley
Zoning R1
Rooms
Main Level Bedrooms 2
Interior
Interior Features Ceiling Fan(s), Eat-in Kitchen, Track Lighting, All Bedrooms Down
Heating Central
Cooling Central Air, ENERGY STAR Qualified Equipment
Flooring Laminate, Vinyl
Fireplaces Type None
Fireplace No
Appliance 6 Burner Stove, Dishwasher, Electric Range, Disposal, Gas Range, Microwave, Refrigerator, Dryer, Washer
Laundry In Kitchen
Exterior
Parking Features Door-Single, Garage Faces Front, Garage
Garage Spaces 1.0
Garage Description 1.0
Fence Block, Wood
Pool None
Community Features Mountainous, Storm Drain(s), Street Lights, Sidewalks
Amenities Available Pet Restrictions
View Y/N Yes
View Desert, Hills, Mountain(s)
Porch None
Attached Garage Yes
Total Parking Spaces 1
Private Pool No
Building
Lot Description Back Yard, Front Yard
Story 1
Entry Level One
Sewer Public Sewer
Water Public
Architectural Style Cottage
Level or Stories One
New Construction No
Construction Status Updated/Remodeled
Schools
School District Banning Unified
Others
HOA Name Peacock Management
Senior Community Yes
Tax ID 419273017
Acceptable Financing Cash, Cash to New Loan, Conventional, FHA, Submit, VA Loan
Listing Terms Cash, Cash to New Loan, Conventional, FHA, Submit, VA Loan
Financing Cash
Special Listing Condition Standard
Read Less
Want to know what your home might be worth? Contact us for a FREE valuation!

Our team is ready to help you sell your home for the highest possible price ASAP

Bought with LATREVIA PALACIOS • REDFIN CORPORATION






