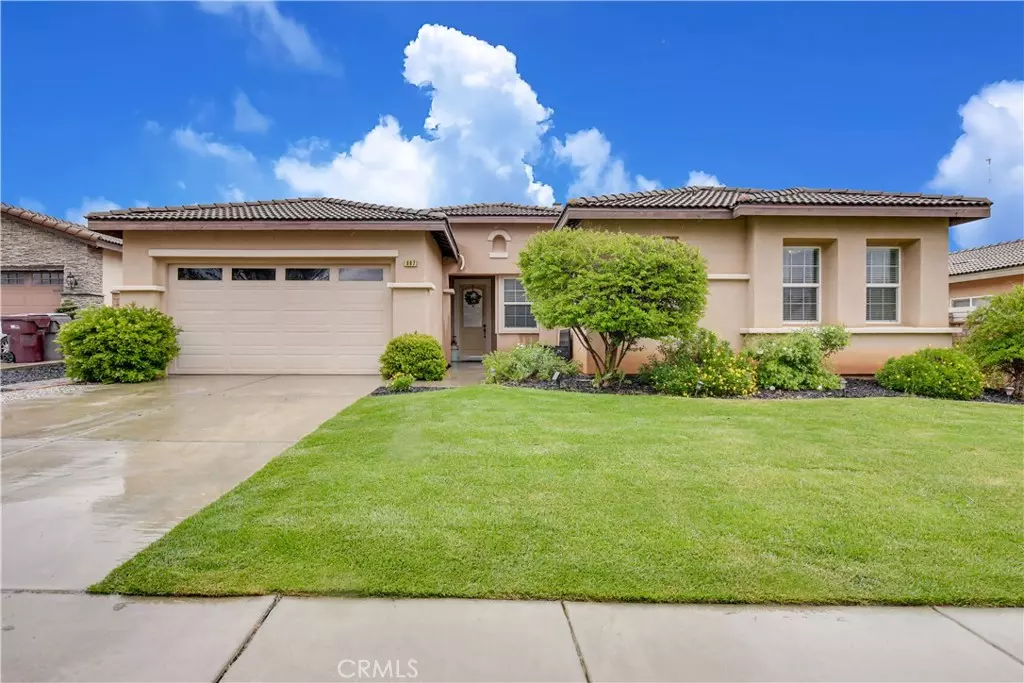$550,000
$559,900
1.8%For more information regarding the value of a property, please contact us for a free consultation.
692 Alder CT Banning, CA 92220
4 Beds
3 Baths
2,287 SqFt
Key Details
Sold Price $550,000
Property Type Single Family Home
Sub Type Single Family Residence
Listing Status Sold
Purchase Type For Sale
Square Footage 2,287 sqft
Price per Sqft $240
MLS Listing ID SW23074526
Sold Date 08/21/23
Bedrooms 4
Full Baths 2
Half Baths 1
Construction Status Turnkey
HOA Y/N No
Year Built 2006
Lot Size 10,018 Sqft
Property Description
This stunning, semi-custom home features 4 bedrooms, 2.5 bathrooms, and a total living space of 2287 square feet, and NO HOA's, NO Mello Roos! This home is situated on a large, 10019 square foot lot, and includes an attached 2-car garage. This home sits on a very private street, and has amazing curb appeal. Entering the home, you are immediately greeted with a wide open, and spacious floor plan. This space is highlighted by a custom paint scheme and vinyl luxury plank flooring that flows throughout the house. The living and dining rooms have large windows allowing natural light to enter the space, creating a warm and inviting atmosphere. As you journey through the house, take notice of all the custom features, Beadboard and Wainscot, custom barn door sliders, custom lighting and ceiling fans, paint themes, and accents galore! The kitchen is quite large and features granite countertops, stainless steel appliances, a kitchen island, and plenty of cabinet space for storage. Directly off the kitchen is a formal eating area tucked nicely between the kitchen and family room. A large sliding glass door provides direct access to the enormous, covered back patio, and yard. On the other side of the kitchen is the laundry room, and a half bathroom across, and also provides convenient access to the garage. Just down the hallway is where the main, and guest bedrooms are located. The master suite is spacious and features four large windows, a ceiling fan, and a sliding glass door, with custom barn slider, that provides access and a view of the backyard. The master suite also has an attached private bathroom that includes a walk-in tiled shower, a separate soaking tub with a picture window, a large walk-in closet, dual sinks, and look at that custom quartz counter with plenty of space, a vanity, and storage. Down the hall, you will find three additional spacious bedrooms with custom paint accents, ceiling fans, and large windows. The guest bathroom features dual sinks with plenty of counter space and storage, as well as a shower/tub combo. The backyard is enormous and is an easy landscape, blank canvas that is ready for your personal touches and creative design. It includes a large concrete, fully covered patio and grass, which is perfect for entertaining guests. This home has a great location, near major highways, shopping, dining, and entertainment.
Location
State CA
County Riverside
Area 263 - Banning/Beaumont/Cherry Valley
Zoning RA
Rooms
Other Rooms Shed(s)
Main Level Bedrooms 4
Interior
Interior Features Breakfast Bar, Built-in Features, Breakfast Area, Ceiling Fan(s), Eat-in Kitchen, Granite Counters, High Ceilings, Open Floorplan, Pantry, Paneling/Wainscoting, Recessed Lighting, Unfurnished, Wired for Sound, All Bedrooms Down, Bedroom on Main Level, Main Level Primary, Walk-In Pantry, Walk-In Closet(s)
Heating Forced Air, Fireplace(s), Natural Gas, Wood
Cooling Central Air, Dual, Electric
Flooring Tile, Wood
Fireplaces Type Gas, Gas Starter, Living Room, Masonry, Raised Hearth, Wood Burning
Fireplace Yes
Appliance Dishwasher, Free-Standing Range, Disposal, Gas Oven, Gas Range, Gas Water Heater, Microwave, Water To Refrigerator, Water Heater
Laundry Washer Hookup, Electric Dryer Hookup, Gas Dryer Hookup, Inside, Laundry Room
Exterior
Exterior Feature Awning(s), Lighting
Parking Features Concrete, Door-Single, Driveway, Driveway Up Slope From Street, Garage Faces Front, Garage, Garage Door Opener, On Street
Garage Spaces 2.0
Garage Description 2.0
Fence Block, Good Condition
Pool None
Community Features Curbs, Gutter(s), Near National Forest, Storm Drain(s), Street Lights, Sidewalks
Utilities Available Cable Available, Cable Connected, Electricity Available, Electricity Connected, Natural Gas Available, Natural Gas Connected, Phone Available, Phone Connected, Sewer Available, Sewer Connected, Water Available, Water Connected
View Y/N Yes
View Hills, Mountain(s), Neighborhood
Roof Type Concrete,Tile
Accessibility Safe Emergency Egress from Home, No Stairs, Accessible Doors
Porch Concrete, Covered, Open, Patio
Attached Garage Yes
Total Parking Spaces 2
Private Pool No
Building
Lot Description Back Yard, Drip Irrigation/Bubblers, Front Yard, Garden, Sprinklers In Rear, Sprinklers In Front, Lawn, Level, Sprinklers Timer, Sprinkler System, Yard
Faces West
Story 1
Entry Level One
Foundation Slab
Sewer Public Sewer
Water Public
Architectural Style Traditional
Level or Stories One
Additional Building Shed(s)
New Construction No
Construction Status Turnkey
Schools
High Schools Banning
School District Banning Unified
Others
Senior Community No
Tax ID 537271017
Security Features Carbon Monoxide Detector(s),Smoke Detector(s)
Acceptable Financing Cash, Cash to New Loan, Conventional, Fannie Mae, Freddie Mac, VA Loan
Listing Terms Cash, Cash to New Loan, Conventional, Fannie Mae, Freddie Mac, VA Loan
Financing Conventional
Special Listing Condition Standard
Read Less
Want to know what your home might be worth? Contact us for a FREE valuation!

Our team is ready to help you sell your home for the highest possible price ASAP

Bought with ADAM REIFER • COMPASS






