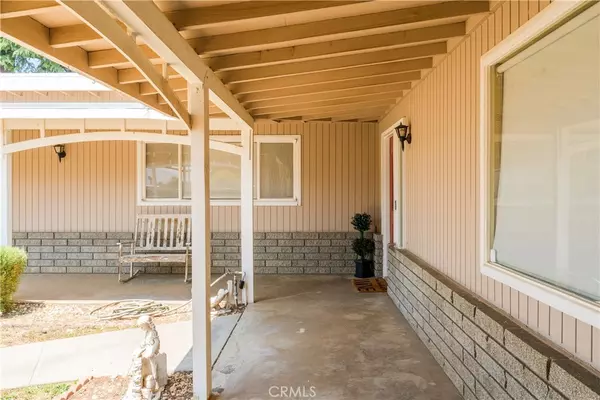$417,000
$399,900
4.3%For more information regarding the value of a property, please contact us for a free consultation.
1781 W Westward AVE Banning, CA 92220
2 Beds
2 Baths
1,652 SqFt
Key Details
Sold Price $417,000
Property Type Single Family Home
Sub Type Single Family Residence
Listing Status Sold
Purchase Type For Sale
Square Footage 1,652 sqft
Price per Sqft $252
Subdivision ,None
MLS Listing ID EV23108581
Sold Date 08/15/23
Bedrooms 2
Full Baths 1
Half Baths 1
HOA Y/N No
Year Built 1958
Lot Size 0.800 Acres
Property Description
FIRST TIME ON THE MARKET! Introducing an expansive and impressive residence, encompassing a total area of 1,652 square feet. This spacious home offers a comfortable and versatile living environment for those seeking ample space. The interior features 2 well-appointed bedrooms and 1.5 Bath, providing privacy and tranquility for a restful retreat. Additionally, a den is included, providing a flexible space that can be utilized as an office, study area, or an extra room for various purposes. One of the highlights of this property is the generously proportioned kitchen. With its substantial size, it offers an ideal setting for culinary adventures, family gatherings, and entertaining guests. Situated on a generously sized lot of 34,848 square feet, this property provides ample outdoor space for recreation, gardening, and relaxation. The large lot offers endless possibilities for Adding a second unit or garage, creating your own outdoor oasis, whether it be cultivating a beautiful garden, setting up a play area, or simply enjoying the vast expanse of open space. You DO NOT want to miss this opportunity.
Location
State CA
County Riverside
Area 263 - Banning/Beaumont/Cherry Valley
Zoning RA
Rooms
Main Level Bedrooms 2
Interior
Interior Features Separate/Formal Dining Room, All Bedrooms Down
Heating Central
Cooling Central Air
Flooring Carpet, Laminate, Vinyl
Fireplaces Type Living Room
Fireplace Yes
Laundry Laundry Room
Exterior
Parking Features Attached Carport
Fence Chain Link
Pool None
Community Features Sidewalks
View Y/N Yes
View Mountain(s), Neighborhood
Roof Type Flat,Rolled/Hot Mop
Porch Patio
Private Pool No
Building
Lot Description Back Yard, Street Level
Story 1
Entry Level One
Sewer Public Sewer
Water Public
Level or Stories One
New Construction No
Schools
School District Banning Unified
Others
Senior Community No
Tax ID 538300011
Acceptable Financing Cash, Cash to New Loan, Conventional, FHA, Submit, VA Loan
Listing Terms Cash, Cash to New Loan, Conventional, FHA, Submit, VA Loan
Financing Conventional
Special Listing Condition Trust
Read Less
Want to know what your home might be worth? Contact us for a FREE valuation!

Our team is ready to help you sell your home for the highest possible price ASAP

Bought with CHRIS CAMPBELL • RE/MAX ADVANTAGE






