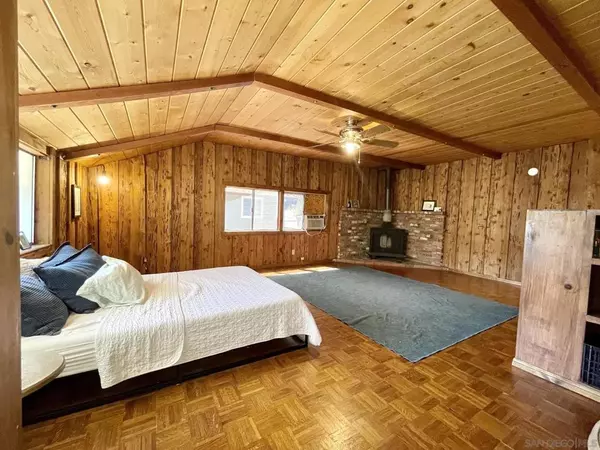$593,000
$599,000
1.0%For more information regarding the value of a property, please contact us for a free consultation.
2749 Salton Vista Dr Julian, CA 92036
4 Beds
2 Baths
2,001 SqFt
Key Details
Sold Price $593,000
Property Type Single Family Home
Sub Type Single Family Residence
Listing Status Sold
Purchase Type For Sale
Square Footage 2,001 sqft
Price per Sqft $296
Subdivision Julian
MLS Listing ID 230010058SD
Sold Date 08/07/23
Bedrooms 4
Full Baths 2
HOA Y/N No
Year Built 1969
Lot Size 10,023 Sqft
Property Description
Welcome to your dreamy cabin-like home nestled in the peaceful mountains of Julian, California. Just 5 minutes from town, this inviting 4 bedroom, 2 bathroom residence offers the perfect combination of charm, spaciousness, and beautiful natural surroundings. The large living area is ideal for both relaxation and entertainment, centered around a cozy wood-burning fireplace. The open floor plan seamlessly connects the living room, dining area, and kitchen. The welcoming kitchen features stainless steel appliances, ample storage and counter space, making it suitable for even the discerning at-home chef. Featuring 4 versatile bedrooms, one with an en-suite bath, and an oversized optional 5th bedroom or use as second living room. Easily accessible main-floor laundry. New roof, solar, wall heaters, flooring, W/D, and stove top all installed in last 2 years. A community well provides water for the neighborhood and this home has a robust solar array to offset your electricity costs. Plenty of off-street parking with room for RV and attached garage has been converted to workshop/storage. An additional covered storage shed sits along the upper driveway. The lot is just shy of a 1/4 acre, leaving you room to garden, play, build, or anything your heart desires! Room measurements are estimates.
Location
State CA
County San Diego
Area 92036 - Julian
Zoning R-1
Rooms
Other Rooms Shed(s)
Interior
Interior Features Open Floorplan, Pull Down Attic Stairs, Storage, Workshop
Heating Electric, Forced Air, Fireplace(s), See Remarks, Wood, Wood Stove
Cooling Electric, Wall/Window Unit(s)
Flooring Laminate, Tile
Fireplaces Type Den, Living Room, Wood Burning
Fireplace Yes
Appliance Electric Cooktop, Electric Cooking, Electric Range, Electric Water Heater, Freezer, Disposal, Refrigerator
Laundry Electric Dryer Hookup, Laundry Room
Exterior
Parking Features Converted Garage, Concrete, Direct Access, Driveway, Garage, Gravel, Off Street, Uncovered
Fence Partial
Pool None
Utilities Available Cable Available, See Remarks, Water Connected
View Y/N Yes
View Mountain(s), Neighborhood, Trees/Woods
Roof Type Asphalt,Shingle
Porch Front Porch, Wood
Total Parking Spaces 4
Private Pool No
Building
Story 1
Entry Level One
Water Public, Shared Well
Level or Stories One
Additional Building Shed(s)
Others
Senior Community No
Tax ID 2912121100
Acceptable Financing Cash, Conventional, FHA, VA Loan
Listing Terms Cash, Conventional, FHA, VA Loan
Financing FHA
Read Less
Want to know what your home might be worth? Contact us for a FREE valuation!

Our team is ready to help you sell your home for the highest possible price ASAP

Bought with Breanna Frazier • Berkshire Hathaway HomeService






