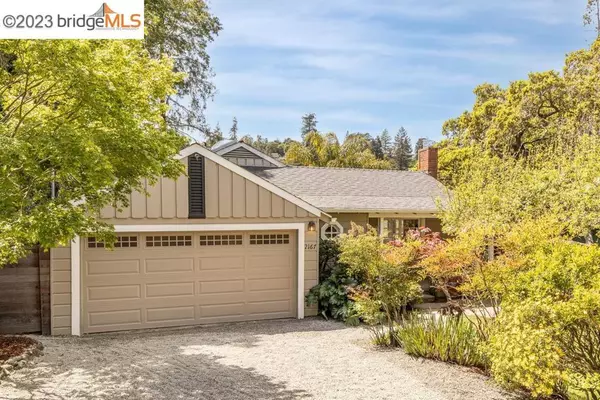$1,600,000
$1,049,000
52.5%For more information regarding the value of a property, please contact us for a free consultation.
2167 Andrews St Oakland, CA 94611
3 Beds
3 Baths
1,469 SqFt
Key Details
Sold Price $1,600,000
Property Type Single Family Home
Sub Type Single Family Residence
Listing Status Sold
Purchase Type For Sale
Square Footage 1,469 sqft
Price per Sqft $1,089
Subdivision Montclair
MLS Listing ID 41024658
Sold Date 05/11/23
Bedrooms 3
Full Baths 2
Half Baths 1
HOA Y/N No
Year Built 1947
Lot Size 5,401 Sqft
Property Description
Welcome to this charming Montclair home on a darling cul-de-sac! Out front, a magical array of colorful flora creates a lovely almost level in entry. Inside, the living room features an exposed wood ceiling, gleaming wood floors, and a brick fireplace. The dining room opens onto a two-level Ipe wood deck. The updated, modern kitchen implements Caesarstone counters, gray cabinetry, and new SS appliances. Two main-level bedrooms offer warm oak floors and large closets. Beautiful hall bathroom with new hex tile floors and penny tile. Very plush, the primary suite includes a large walk-in closet, high ceilings, and French doors to a private deck: wake daily to sunrises on the wooded hillside! The primary bath has dual sinks, a glass-enclosed shower, and a soaking tub. Bonus room finished garage space perfect for a media room or exercise room! Out back, the Ipe wood deck has built-in benches and is surrounded by fruit trees/flowers. With a Walkscore of 85, this home is a hop, skip, and a jump to Montclair Village, trails, parks, top rated schools and highways. What a wonderful home!
Location
State CA
County Alameda
Interior
Heating Forced Air, Wall Furnace
Cooling None
Flooring Wood
Fireplaces Type Living Room
Fireplace Yes
Exterior
Parking Features Garage, Other
Garage Spaces 2.0
Garage Description 2.0
Pool None
Attached Garage Yes
Total Parking Spaces 2
Private Pool No
Building
Lot Description Back Yard, Front Yard, Garden
Story Two
Entry Level Two
Sewer Public Sewer
Architectural Style Cottage
Level or Stories Two
Others
Tax ID 48D72444
Acceptable Financing Cash, Conventional
Listing Terms Cash, Conventional
Read Less
Want to know what your home might be worth? Contact us for a FREE valuation!

Our team is ready to help you sell your home for the highest possible price ASAP

Bought with Sheila Madigan • KIM COLE REAL ESTATE, INC.







