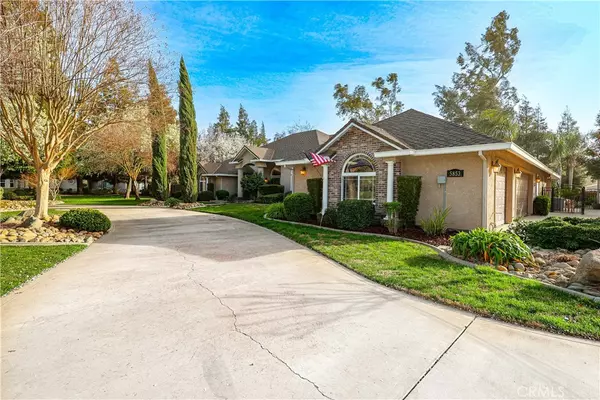$961,000
$989,900
2.9%For more information regarding the value of a property, please contact us for a free consultation.
5853 Sandy CT Atwater, CA 95301
4 Beds
4 Baths
2,856 SqFt
Key Details
Sold Price $961,000
Property Type Single Family Home
Sub Type Single Family Residence
Listing Status Sold
Purchase Type For Sale
Square Footage 2,856 sqft
Price per Sqft $336
MLS Listing ID MC23032215
Sold Date 04/25/23
Bedrooms 4
Full Baths 3
Half Baths 1
HOA Y/N No
Year Built 2001
Lot Size 1.000 Acres
Property Description
This beautiful custom home is immaculate inside and out. The gracious floor plan features 4 bedrooms, 3 full baths, formal dining room, breakfast nook, breakfast bar, granite counters, stainless steel appliances, wood floors, and beautiful neutral colors. The master bath on one end of the home features a large jetted tub, fireplace and backyard access. The greatroom has a beautiful view of the backyard and inground pool and opens onto the well shaded covered patio. The oversized 3 car garage features abundant high quality cabinets and padded floor matting. Wait till you see the 1500 SF shop! The shop features tall RV doors, compressed air, an epoxy floor finish, an office and half bath. There is also an abundance of top quality cabinets in the shop. In addition to the shop, there is RV or boat parking on the side. This home has it all...including solar panels on the house and the shop. The electrical costs for this home are very reasonable compared to similar homes of this size. The landscaping! This is truly a parklike setting...what a setting for entertaining both family and friends. Plenty of room for large gatherings. This is one of the prettiest cul-de-sacs in the McSwain area. Just 9 custom homes so very little traffic.
Location
State CA
County Merced
Rooms
Main Level Bedrooms 4
Interior
Interior Features Breakfast Bar, Breakfast Area, Separate/Formal Dining Room, Primary Suite
Cooling Central Air
Fireplaces Type Living Room, Primary Bedroom
Fireplace Yes
Appliance Gas Range
Laundry Laundry Room
Exterior
Garage Spaces 3.0
Garage Description 3.0
Pool In Ground, Private
Community Features Rural, Street Lights
View Y/N Yes
View Neighborhood
Porch Covered
Attached Garage Yes
Total Parking Spaces 3
Private Pool Yes
Building
Lot Description 0-1 Unit/Acre, Cul-De-Sac, Drip Irrigation/Bubblers, Sprinklers In Rear, Sprinklers In Front, Lot Over 40000 Sqft, Sprinklers Timer
Story One
Entry Level One
Sewer Septic Tank
Water Well
Architectural Style Contemporary
Level or Stories One
New Construction No
Schools
School District Atwater
Others
Senior Community No
Tax ID 207100029
Acceptable Financing Cash to New Loan, Conventional
Listing Terms Cash to New Loan, Conventional
Financing Conventional
Special Listing Condition Standard
Read Less
Want to know what your home might be worth? Contact us for a FREE valuation!

Our team is ready to help you sell your home for the highest possible price ASAP

Bought with Larissa Sherman • London Properties Ltd, Atwater






