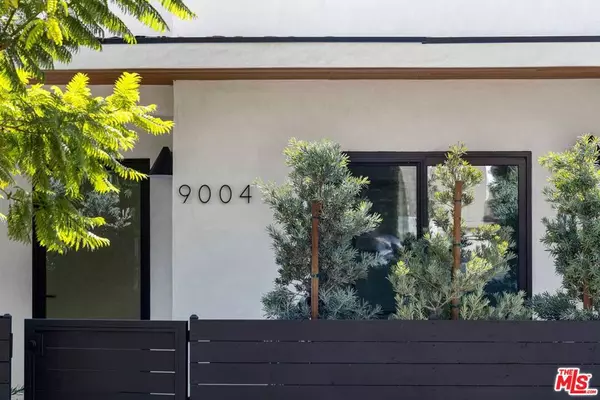$2,400,000
$2,499,000
4.0%For more information regarding the value of a property, please contact us for a free consultation.
9004 Dicks ST West Hollywood, CA 90069
3 Beds
3 Baths
1,532 SqFt
Key Details
Sold Price $2,400,000
Property Type Single Family Home
Sub Type Single Family Residence
Listing Status Sold
Purchase Type For Sale
Square Footage 1,532 sqft
Price per Sqft $1,566
Subdivision Norma Triangle
MLS Listing ID 23233131
Sold Date 03/09/23
Bedrooms 3
Full Baths 2
Half Baths 1
Construction Status Additions/Alterations,Updated/Remodeled
HOA Y/N No
Year Built 1924
Lot Size 3,206 Sqft
Property Description
Chic one-of-a-kind Modern in the very highly desirable Norma Triangle. Sleek, innovative materials define this contemporary designed 3Bd/2.5 Ba home. Light, bright and airy built for the California Lifestyle. Stylish and sexy, the entertainment focused stepdown living room has soaring ceilings, custom built-in cabinets and opens to the outdoor back deck and private backyard complete with outdoor built-in barbecue and modern cement gas fire pit. The state-of-art concept kitchen has quartz stone countertops, kitchen island, SS appliances and bar counter. The primary bedroom retreat has a wall of glass that opens to the back deck with artful built-in closets and luxurious primary bath with double sinks and large walk-in shower all finished in natural stone tile. The second and third bedroom wing is at the opposite end of house insuring privacy with a full luxurious bathroom and front bedroom opening to front patio. The guest powder room at the entry to the house has a gorgeous limestone floating vanity adding a unique flair to the design of the house. Additional features include new roof, HVAC system, tankless water heater, new electric panel, copper plumbing and sewerline to street. A brand new electronic gated concrete driveway can accomodate 2 cars complete with 220 outlet for EV. The property is landscaped with drought tolerant plants complete with drip water system. Rarely does such a well designed and timeless home like this come on the market in this prime West Hollywood neighborhood.
Location
State CA
County Los Angeles
Area C10 - West Hollywood Vicinity
Zoning WDR1B*
Interior
Interior Features Ceiling Fan(s), Crown Molding, Separate/Formal Dining Room, Living Room Deck Attached, Open Floorplan, Recessed Lighting, Walk-In Closet(s)
Heating Central
Cooling Central Air
Fireplaces Type Gas Starter
Furnishings Unfurnished
Fireplace Yes
Appliance Barbecue, Convection Oven, Dishwasher, Electric Oven, Gas Cooktop, Disposal, Refrigerator, Range Hood, Vented Exhaust Fan
Laundry Inside, Stacked
Exterior
Exterior Feature Fire Pit
Parking Features Concrete, Driveway, Electric Gate, Garage, Gated, Permit Required, Tandem
Fence Wood
Pool None
Community Features Gated
View Y/N No
View None
Roof Type Bitumen
Accessibility None
Porch Concrete, Deck, Front Porch, Open, Patio, Wood
Total Parking Spaces 2
Private Pool No
Building
Lot Description Back Yard, Front Yard, Landscaped
Faces North
Story 1
Entry Level One
Foundation Raised
Sewer Other
Architectural Style Modern
Level or Stories One
New Construction No
Construction Status Additions/Alterations,Updated/Remodeled
Others
Senior Community No
Tax ID 4340019029
Security Features Carbon Monoxide Detector(s),Fire Detection System,Fire Sprinkler System,Security Gate,Gated Community,Smoke Detector(s)
Acceptable Financing Conventional
Listing Terms Conventional
Special Listing Condition Standard
Read Less
Want to know what your home might be worth? Contact us for a FREE valuation!

Our team is ready to help you sell your home for the highest possible price ASAP

Bought with Simon Beardmore • Sotheby's International Realty






