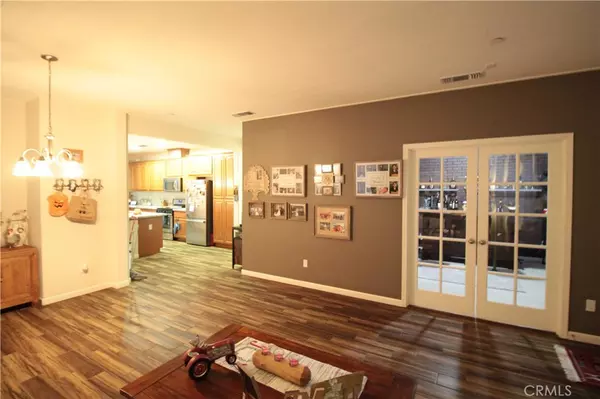$439,000
$449,000
2.2%For more information regarding the value of a property, please contact us for a free consultation.
2621 Stone Creek DR Atwater, CA 95301
3 Beds
2 Baths
1,892 SqFt
Key Details
Sold Price $439,000
Property Type Single Family Home
Sub Type Single Family Residence
Listing Status Sold
Purchase Type For Sale
Square Footage 1,892 sqft
Price per Sqft $232
MLS Listing ID MC22251467
Sold Date 03/03/23
Bedrooms 3
Full Baths 2
HOA Y/N No
Year Built 2016
Lot Size 7,514 Sqft
Property Description
Amazing, Ex-model home located in a highly desirable Stone Creek Subdivision in Atwater! The home boasts 4 bedrooms, 2 full bathrooms, and 1,892 sq ft of living space. In the front, there is a spacious driveway with yard space! As you walk in you are greeted with a large open formal living room that also stores a small bonus room currently being used as a wet bar but could be an office, den, or game room! From the living room, you are led to the kitchen where you'll find an island/breakfast bar with a double stainless steel sink, stainless steel appliances, lovely subway tile backsplash, and plenty of cabinets for storage. The master bedroom has a large walk-in closet, a master bath with a walk-in shower, double sink vanity with tile countertops. The home has recessed lighting throughout with high ceilings, tile flooring, carpet flooring in bedrooms, an indoor laundry room, and ceiling fans. In the backyard, there is a covered patio and extended concrete perfect for entertaining guests. Along the concrete is gravel which requires little maintenance while making the backyard look amazing! This home won't last long! Schedule a tour today!
Location
State CA
County Merced
Zoning P-D 9
Rooms
Main Level Bedrooms 3
Interior
Interior Features Wet Bar, Breakfast Area
Heating Central
Cooling Central Air
Flooring Tile
Fireplaces Type None
Fireplace No
Appliance Dishwasher, Gas Range
Laundry Inside
Exterior
Exterior Feature Lighting, Rain Gutters
Garage Spaces 2.0
Garage Description 2.0
Fence Brick, Wood
Pool None
Community Features Street Lights, Sidewalks
Utilities Available Electricity Connected, Water Connected
View Y/N Yes
View Neighborhood
Roof Type Flat Tile,Tile
Porch Concrete
Attached Garage Yes
Total Parking Spaces 2
Private Pool No
Building
Lot Description Back Yard
Story One
Entry Level One
Foundation Slab
Sewer Public Sewer
Water Public
Level or Stories One
New Construction No
Schools
School District Atwater
Others
Senior Community No
Tax ID 004401009000
Security Features Carbon Monoxide Detector(s),Smoke Detector(s)
Acceptable Financing Cash, Conventional, FHA
Listing Terms Cash, Conventional, FHA
Financing Conventional
Special Listing Condition Standard
Read Less
Want to know what your home might be worth? Contact us for a FREE valuation!

Our team is ready to help you sell your home for the highest possible price ASAP

Bought with General NONMEMBER • NONMEMBER MRML






