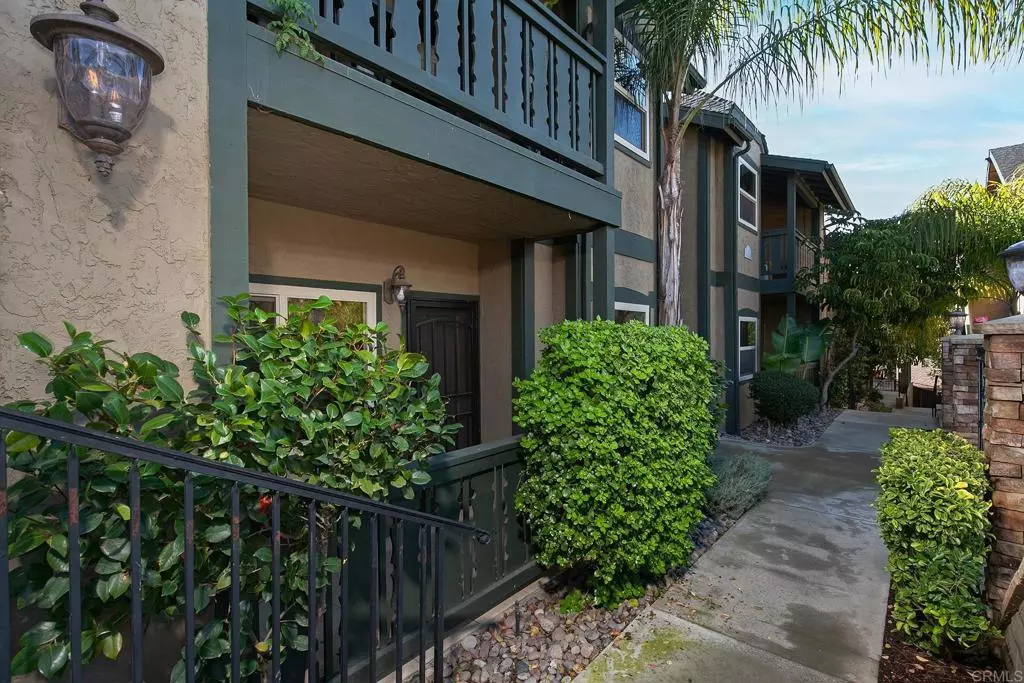$430,000
$415,000
3.6%For more information regarding the value of a property, please contact us for a free consultation.
1434 MARSHALL RD #12 Alpine, CA 91901
2 Beds
2 Baths
1,005 SqFt
Key Details
Sold Price $430,000
Property Type Condo
Sub Type Condominium
Listing Status Sold
Purchase Type For Sale
Square Footage 1,005 sqft
Price per Sqft $427
MLS Listing ID PTP2300273
Sold Date 02/16/23
Bedrooms 2
Full Baths 2
Condo Fees $373
HOA Fees $373/mo
HOA Y/N Yes
Year Built 1995
Lot Size 2.220 Acres
Property Description
BEAUTIFULLY UPGRADED 2 BEDROOM, 2 BATH, SINGLE STORY GROUND FLOOR CORNER UNIT IN THE HIGHLY DISIRABLE SILVER MOUNTAIN COMPLEX IN ALPINE AND THIS ONE HAS IT ALL, INCLUDING FORCED A/C AND HEAT, WOOD LAMINATE AND TILE FLOORING, GREAT KITCHEN WITH GRANITE COUNTERS AND STAINLESS APPLIANCES, INSIDE LAUNDRY, LIVING ROOM WITH FIREPLACE, CROWN MOLDINGS, RECESSED LIGHTING, RAISED PANEL DOORS, SPACIOUS BEDROOMS WITH MIRRORED WARDROBE DOORS, DUAL PANE WINDOWS, NEWER BLINDS, CEILING FANS, PRIVATE PATIO AND MUCH MORE. HOA AMMENITIES INCLUDE, GYM, POOL, SPA AND BBQ AREA. THERE ARE 2 ASSIGNED PARKING SPACES, 1 CARPORT AND ANOTHER THAT IS UNCOVERED, BOTH ARE NEAR THE UNIT. VA AND FHA APPROVED COMPLEX.
Location
State CA
County San Diego
Area 91901 - Alpine
Building/Complex Name SILVER MOUNTAIN
Zoning R-1 SINGLE FAM RES
Rooms
Main Level Bedrooms 2
Interior
Interior Features Ceiling Fan(s), Crown Molding, Separate/Formal Dining Room, Eat-in Kitchen
Heating Central, Forced Air, Natural Gas
Cooling Central Air
Flooring Carpet, Laminate, Tile
Fireplaces Type Living Room, Wood Burning
Fireplace Yes
Appliance Dishwasher, Electric Oven, Electric Range, Disposal, Microwave, Refrigerator
Laundry Laundry Closet, Stacked
Exterior
Parking Features Assigned, Carport, On Site, Uncovered
Carport Spaces 1
Fence Wrought Iron
Pool Community, In Ground, Association
Community Features Curbs, Pool
Amenities Available Fitness Center, Barbecue, Pool, Spa/Hot Tub
View Y/N No
View None
Porch Front Porch
Attached Garage No
Total Parking Spaces 2
Private Pool No
Building
Lot Description 2-5 Units/Acre
Story 1
Entry Level One
Foundation Concrete Perimeter
Sewer Public Sewer
Water Public
Level or Stories One
Schools
School District Grossmont Union
Others
HOA Name SILVER MOUNTIAN
Senior Community No
Tax ID 4032714612
Security Features Fire Sprinkler System
Acceptable Financing Cash, Conventional, FHA, VA Loan
Listing Terms Cash, Conventional, FHA, VA Loan
Financing Conventional
Special Listing Condition Standard
Read Less
Want to know what your home might be worth? Contact us for a FREE valuation!

Our team is ready to help you sell your home for the highest possible price ASAP

Bought with Rick Barker • Barker Realty






