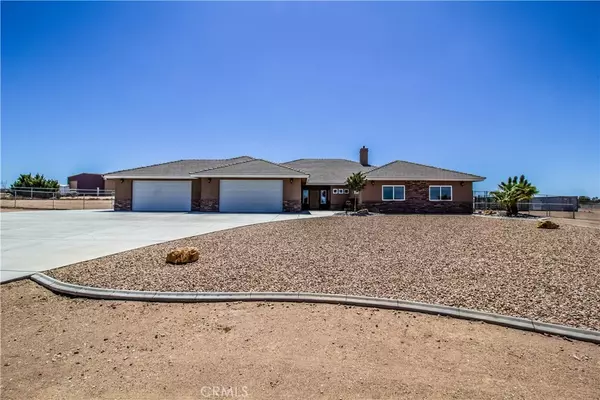$975,000
$975,000
For more information regarding the value of a property, please contact us for a free consultation.
8382 Barker RD Oak Hills, CA 92344
6 Beds
5 Baths
4,429 SqFt
Key Details
Sold Price $975,000
Property Type Single Family Home
Sub Type Single Family Residence
Listing Status Sold
Purchase Type For Sale
Square Footage 4,429 sqft
Price per Sqft $220
MLS Listing ID HD22103713
Sold Date 02/09/23
Bedrooms 6
Full Baths 5
HOA Y/N No
Year Built 2015
Lot Size 2.350 Acres
Property Description
EXQUISITE OAK HILLS ESTATE! Absolutely spectacular POOL home with PAID-OFF SOLAR and an ADDITIONAL DWELLING UNIT beautifully situated on a 2.35 acre lot with a MOUNTAIN VIEW at the end of a CUL-DE-SAC in one of the most desirable areas in Oak Hills. Featuring 6 beds, 5 baths and a whopping 4,429 sq ft of living space, no expense has been spared in this luxury home. Wood-look vinyl floors, high ceilings crown molding and trendy fixtures give this home that high-end feel and look. The functional split floorplan has an open concept with a large living room and an absolutely stunning kitchen with gorgeous granite counter tops, stainless appliances and knotty alder cabinets. The exceptionally spacious master suite has an incredible bathroom with a walk-in tile shower, large soaker tub, dual vanity and walk-in closet. The large bedrooms on the opposite side of the home have a thoughtfully designed jack-and-jill bathroom between them. The front of the house has a bonus room that could be used as a TV room, office or even and additional bedroom. Inside of the home is a wonderfully designed ADU with a attractive kitchen, large living room, and a master suite that is wheel-chair accessible. There is also a spare bedroom, hall bath and laundry area. The back yard is an oasis in the desert with spa with water cascading into an astonishing solar-heated pool, concrete deck, block wall and wonderful landscaping. The covered patio has a built-in barbeque, sure to make for enjoyable summer evenings entertaining family and friends. The RV parking is equipped with 30/50 amp power and dump hookup. The paid-off solar means low energy bills. The added concrete flat-work, Conex containers and four-car garage make for plenty of storage and parking. This is a once-in-a-lifetime property that is sure to make for your forever home. Sq. Ft. not verified. Information deemed reliable, not guaranteed.
Location
State CA
County San Bernardino
Area Okh - Oak Hills
Zoning OH/RL
Rooms
Main Level Bedrooms 6
Interior
Interior Features Crown Molding, Separate/Formal Dining Room, Granite Counters, High Ceilings, In-Law Floorplan, Open Floorplan, Pantry, All Bedrooms Down, Jack and Jill Bath
Heating Central
Cooling Central Air, Evaporative Cooling
Flooring Tile
Fireplaces Type Living Room, Wood Burning
Fireplace Yes
Appliance Double Oven, Dishwasher, Gas Cooktop, Disposal, Gas Oven, Microwave
Laundry Inside, Laundry Room
Exterior
Parking Features RV Access/Parking
Garage Spaces 4.0
Garage Description 4.0
Pool Heated, In Ground, Private, Solar Heat
Community Features Curbs, Rural
Utilities Available Natural Gas Connected
View Y/N Yes
View Mountain(s)
Attached Garage Yes
Total Parking Spaces 4
Private Pool Yes
Building
Lot Description Cul-De-Sac, Drip Irrigation/Bubblers, Horse Property, Landscaped
Story One
Entry Level One
Sewer Septic Tank
Water Public
Level or Stories One
New Construction No
Schools
School District Hesperia Unified
Others
Senior Community No
Tax ID 3039591080000
Acceptable Financing Cash, Conventional, Submit, VA Loan
Horse Property Yes
Listing Terms Cash, Conventional, Submit, VA Loan
Financing Cash
Special Listing Condition Standard
Read Less
Want to know what your home might be worth? Contact us for a FREE valuation!

Our team is ready to help you sell your home for the highest possible price ASAP

Bought with Kimberly Galvan • Realty ONE Group Empire






