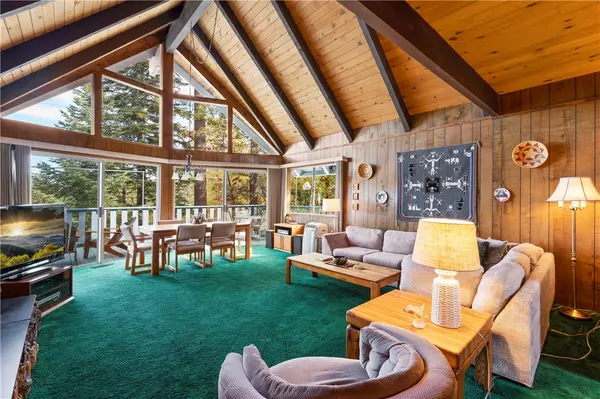$1,221,000
$1,275,000
4.2%For more information regarding the value of a property, please contact us for a free consultation.
359 John Muir RD Lake Arrowhead, CA 92352
3 Beds
3 Baths
2,358 SqFt
Key Details
Sold Price $1,221,000
Property Type Single Family Home
Sub Type Single Family Residence
Listing Status Sold
Purchase Type For Sale
Square Footage 2,358 sqft
Price per Sqft $517
Subdivision Arrowhead Woods (Awhw)
MLS Listing ID EV22231796
Sold Date 02/08/23
Bedrooms 3
Full Baths 2
Half Baths 1
HOA Y/N No
Year Built 1973
Lot Size 7,248 Sqft
Property Description
* Near Level Entry into this 1st Tier Lake-Side Home. Main Level - Living Room with Tall Two Story Tongue & Groove Ceiling, Stone Fireplace, outdoor Viewing Deck, Lake Views, adjacent Kitchen, and Dining. The Master Suite with view and outdoor deck is also convenient on this Main Level. Upstairs we will find two Guest Bedrooms, Full Bath and the Grandkids Bunks with good-looking mountain and lake views. The large Family Room with Fireplace, Wet Bar, Pool Table, Laundry, and Outdoor Spa are all downstairs at ground level. In addition, across the street to the left, we are on our way to the ALA Stairs heading down to the Lake and your Private Pier with Medal Canopy Frame, Gang Plank and Single Slip Boat Dock #350-B. A well-located home with comfortable floorplan offering a relaxed get-a-way.
Location
State CA
County San Bernardino
Area 287A - Arrowhead Woods
Rooms
Basement Finished
Main Level Bedrooms 1
Interior
Interior Features Beamed Ceilings, Built-in Features, Balcony, Cathedral Ceiling(s), High Ceilings, Living Room Deck Attached, Multiple Staircases, Open Floorplan, Pantry, Storage, Tile Counters, Bar, Main Level Primary, Primary Suite
Heating Central, Forced Air, Natural Gas
Cooling Central Air, Gas, Zoned
Flooring Carpet, Wood
Fireplaces Type Family Room, Gas, Living Room, Wood Burning
Fireplace Yes
Appliance Built-In Range, Double Oven, Dishwasher, Gas Cooktop, Gas Oven, Gas Water Heater, Ice Maker, Refrigerator, Range Hood, Water Heater
Laundry Laundry Room
Exterior
Exterior Feature Boat Slip, Dock
Parking Features Asphalt, Boat, Driveway, Private, RV Access/Parking, Side By Side
Fence None
Pool None
Community Features Biking, Dog Park, Hiking, Horse Trails, Lake, Mountainous, Water Sports, Fishing
Utilities Available Overhead Utilities
Waterfront Description Dock Access,Lake,Lake Privileges
View Y/N Yes
View Lake, Mountain(s), Trees/Woods
Roof Type Asphalt
Private Pool No
Building
Lot Description Gentle Sloping, Landscaped, Trees
Story 3
Entry Level Three Or More
Foundation Concrete Perimeter
Sewer Public Sewer, Sewer Tap Paid
Water Public
Level or Stories Three Or More
New Construction No
Schools
School District Rim Of The World
Others
Senior Community No
Tax ID 0331062550000
Security Features Carbon Monoxide Detector(s),Smoke Detector(s)
Acceptable Financing Cash, Cash to Existing Loan
Horse Feature Riding Trail
Listing Terms Cash, Cash to Existing Loan
Financing Cash to Loan
Special Listing Condition Standard
Read Less
Want to know what your home might be worth? Contact us for a FREE valuation!

Our team is ready to help you sell your home for the highest possible price ASAP

Bought with SUEELLEN KNAPP • Keller Williams Realty






