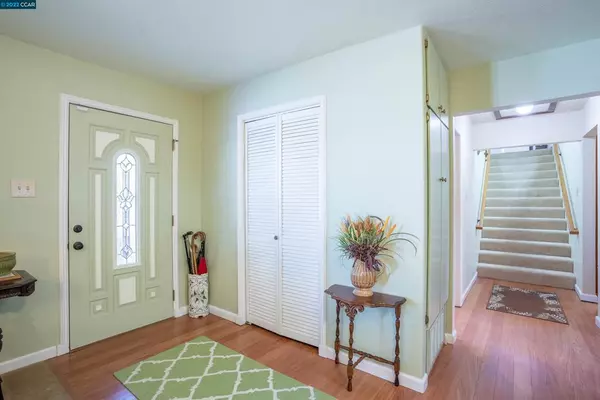$865,000
$899,000
3.8%For more information regarding the value of a property, please contact us for a free consultation.
901 Idlewood Cir El Sobrante, CA 94803
3 Beds
2 Baths
2,256 SqFt
Key Details
Sold Price $865,000
Property Type Single Family Home
Sub Type Single Family Residence
Listing Status Sold
Purchase Type For Sale
Square Footage 2,256 sqft
Price per Sqft $383
Subdivision El Sobrante Manor
MLS Listing ID 41012650
Sold Date 01/06/23
Bedrooms 3
Full Baths 2
HOA Y/N No
Year Built 1942
Lot Size 0.258 Acres
Property Description
A custom-built contractor's home in prime El Sobrante neighborhood has been updated throughout. Perched on over one quarter acre of beautiful land with circular driveway and tons of off-street parking. Beautiful covered entry and porch. This home offers refreshed living spaces, quality design features and a nicely landscaped ultra-private backyard, all located near shopping, restaurants, parks, schools, and I-80 freeway. Phenomenal open floor plan with formal living and dining rooms, a large kitchen and family "great" room that's light filled and features custom wainscoating, a breakfast bar, custom cabinetry and Corian counters. The family room opens to a backyard patio which accesses the park-like host ready backyard. The home has a built-in ready office with multiple work areas. The primary bedroom has a remodeled bathroom suite, ample closet space, a sliding glass door that leads a roof deck overlooking your backyard. The oversized garage has interior access through the laundry/mud room, 2 sheds on the property one is insulated and has electrical the other is for storage only and offers extra space for storage or a workshop. Centrally located less than 20 miles to San Francisco and Oakland.
Location
State CA
County Contra Costa
Interior
Heating Gravity, Natural Gas
Cooling Central Air
Flooring Carpet, Laminate, Tile
Fireplaces Type Family Room, Free Standing, Wood Burning
Fireplace Yes
Appliance Gas Water Heater
Exterior
Parking Features Garage, Garage Door Opener, Off Street
Garage Spaces 2.0
Garage Description 2.0
Pool None
View Y/N Yes
View Hills
Roof Type Shingle
Accessibility None
Attached Garage Yes
Total Parking Spaces 2
Private Pool No
Building
Lot Description Back Yard, Front Yard, Garden, Street Level, Sloped Up, Yard
Story Two
Entry Level Two
Sewer Public Sewer
Architectural Style Traditional
Level or Stories Two
Others
Tax ID 426143025
Acceptable Financing Cash, Conventional, FHA, VA Loan
Listing Terms Cash, Conventional, FHA, VA Loan
Read Less
Want to know what your home might be worth? Contact us for a FREE valuation!

Our team is ready to help you sell your home for the highest possible price ASAP

Bought with Qayes Abdulla • Realty World Regency






