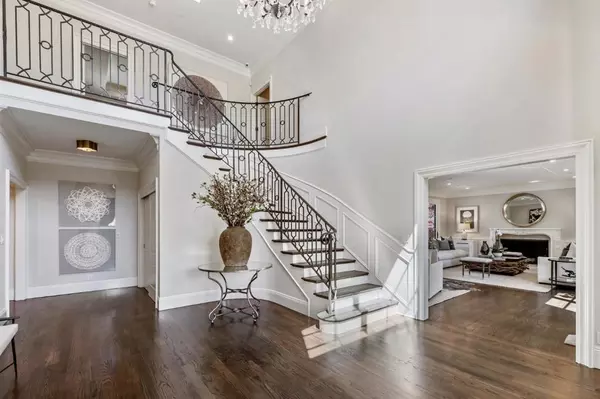$8,788,000
$8,788,000
For more information regarding the value of a property, please contact us for a free consultation.
Address not disclosed Hillsborough, CA 94010
6 Beds
6 Baths
6,370 SqFt
Key Details
Sold Price $8,788,000
Property Type Single Family Home
Sub Type Single Family Residence
Listing Status Sold
Purchase Type For Sale
Square Footage 6,370 sqft
Price per Sqft $1,379
MLS Listing ID ML81837992
Sold Date 04/23/21
Bedrooms 6
Full Baths 5
Half Baths 1
HOA Y/N No
Year Built 1984
Lot Size 0.508 Acres
Property Description
In Lower North Hillsborough, this modern French Chateau-style residence was extensively updated in 2015. The two-level home with elevator accommodates work from home and distance learning needs as well as for fitness, recreation and outdoor enjoyment with a large lawn for play, pool, spa, outdoor kitchen and dining deck. A dramatic two-story entry reveals espresso-colored oak floors, refined millwork, exquisite finishes, detailed tray ceilings and glass doors at every turn for seamless transitions to outdoor living spaces. Formal living and dining areas are complemented by casual spaces, including a chefs kitchen with professional grade appliances, family room, media room and library, all with easy outdoor access. Three of the 6 bedrooms are suites; two have luxe bathrooms, walk-in closets, and a fireplace or balcony. Located minutes from downtown Burlingame and San Mateo, top-rated Hillsborough schools and quick connections to international airports, San Francisco and Silicon Valley.
Location
State CA
County San Mateo
Area 699 - Not Defined
Zoning R10000
Interior
Interior Features Walk-In Closet(s)
Heating Central
Cooling Central Air
Flooring Stone, Tile, Wood
Fireplace Yes
Appliance Disposal, Microwave, Refrigerator
Laundry Gas Dryer Hookup
Exterior
Parking Features Off Site
Garage Spaces 3.0
Garage Description 3.0
Fence Wood
Pool In Ground
Roof Type Slate
Attached Garage Yes
Total Parking Spaces 3
Building
Story 2
Sewer Public Sewer
Water Public
New Construction No
Schools
School District Other
Others
Tax ID 031392070
Financing Cash
Special Listing Condition Standard
Read Less
Want to know what your home might be worth? Contact us for a FREE valuation!

Our team is ready to help you sell your home for the highest possible price ASAP

Bought with RECIP • Out of Area Office






