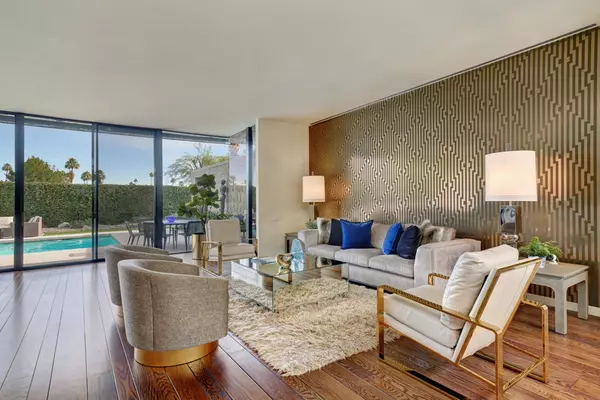$835,000
$949,000
12.0%For more information regarding the value of a property, please contact us for a free consultation.
1419 Tamarisk West ST Rancho Mirage, CA 92270
3 Beds
3 Baths
2,958 SqFt
Key Details
Sold Price $835,000
Property Type Single Family Home
Sub Type Single Family Residence
Listing Status Sold
Purchase Type For Sale
Square Footage 2,958 sqft
Price per Sqft $282
Subdivision Tamarisk West
MLS Listing ID 219036338DA
Sold Date 03/09/20
Bedrooms 3
Full Baths 3
Condo Fees $700
HOA Fees $700/mo
HOA Y/N Yes
Year Built 1973
Lot Size 9,583 Sqft
Property Description
A beautifully reimagined Steve Chase design with open floorplan in the Tamarisk Country Club area. Sold turnkey furnished, the residence boasts original wide-plank wood floors and expansive walls of glass opening to wonderful outdoor entertaining around the large private pool, outdoor kitchen, and multiple fire features. Floor-to-ceiling custom kitchen cabinetry have a smooth modern finish with vintage stripe detail. Copper-penny ceramic tile underscores the vintage yet modern design of this bespoke kitchen with stainless appliances. The luxurious master suite has rich wall and floor coverings that complement the custom built-in furniture. The residence is additionally enhanced with a two-car garage, solar system, and multiple climate zones
Location
State CA
County Riverside
Area 321 - Rancho Mirage
Interior
Interior Features Wet Bar, Built-in Features, Furnished, Open Floorplan, Recessed Lighting
Heating Forced Air, Natural Gas, Zoned
Cooling Central Air, Zoned
Flooring Carpet, Stone, Wood
Fireplace No
Exterior
Parking Features Garage, Garage Door Opener
Garage Spaces 2.0
Garage Description 2.0
Pool Gunite, Electric Heat, In Ground, Private
Amenities Available Maintenance Grounds, Other
View Y/N Yes
View Mountain(s)
Attached Garage Yes
Total Parking Spaces 4
Private Pool Yes
Building
Lot Description Sprinklers Timer, Sprinkler System
Story 1
New Construction No
Others
Senior Community No
Tax ID 674210059
Acceptable Financing Cash, Cash to New Loan, Conventional
Listing Terms Cash, Cash to New Loan, Conventional
Financing Conventional
Special Listing Condition Standard
Read Less
Want to know what your home might be worth? Contact us for a FREE valuation!

Our team is ready to help you sell your home for the highest possible price ASAP

Bought with Dean Sipe • Berkshire Hathaway Home Services California Properties






