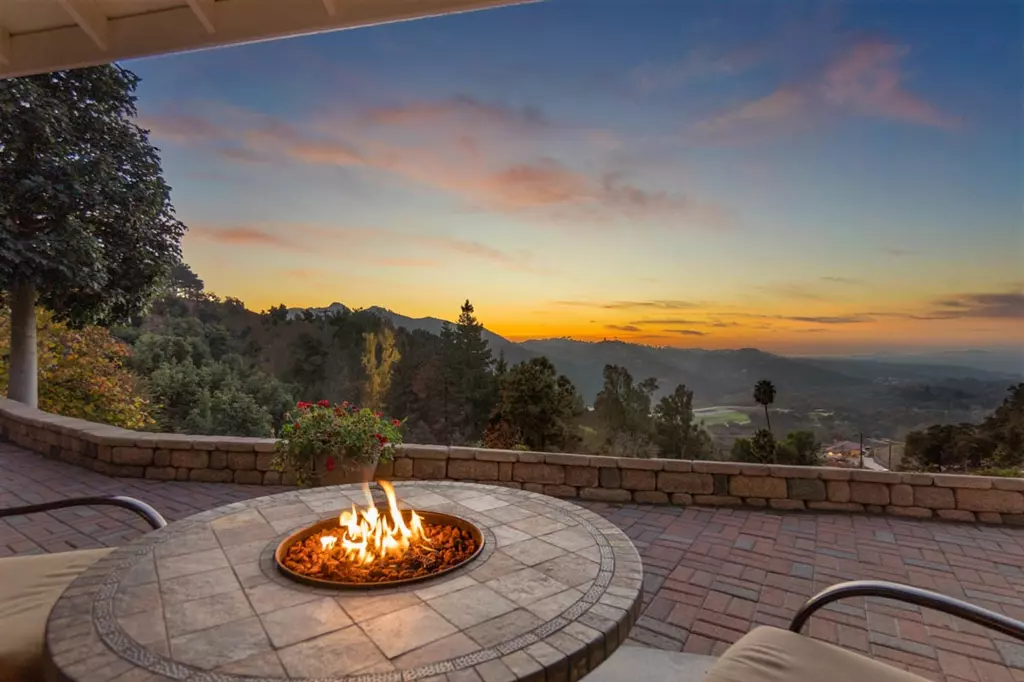$780,000
$779,000
0.1%For more information regarding the value of a property, please contact us for a free consultation.
31220 Aquaduct Rd Bonsall, CA 92003
5 Beds
2 Baths
2,305 SqFt
Key Details
Sold Price $780,000
Property Type Single Family Home
Sub Type Single Family Residence
Listing Status Sold
Purchase Type For Sale
Square Footage 2,305 sqft
Price per Sqft $338
Subdivision Bonsall
MLS Listing ID 200000463
Sold Date 03/13/20
Bedrooms 5
Full Baths 2
HOA Y/N No
Year Built 1992
Lot Size 2.980 Acres
Property Description
Enjoy outstanding panoramic westerly views from this beautifully updated and immaculately maintained single-level home in the hills of Bonsall. Vaulted ceilings, large windows, stone floors and an open floor plan compliment the four bedrooms, plus the bonus music room/art studio. The exterior features a beautiful yard, spa, and patio overlooking a productive 55-tree professionally maintained Avocado grove and forever sunset views. Turn key, move in ready, and priced to sell, this one will not last long. The comfortable home features fireplaces in the family room and in the master suite. The master bath is complete with large walk in closet, soaking tub, and a separate shower. The bonus music room/art studio has a full built in cabinet system and sink, as well as separate access outside. Oversized, the three car garage features upgraded lighting and a built-in work bench. Whole home water filtration system, all new lighting, a new roof, and spa are just a few of the many recent upgrades.. Neighborhoods: Bonsall Equipment: Water Filtration Other Fees: 500 Sewer: Septic Installed Topography: ,GSL,SSLP
Location
State CA
County San Diego
Area 92003 - Bonsall
Zoning R-1:SINGLE
Interior
Interior Features All Bedrooms Down, Bedroom on Main Level, Main Level Master, Walk-In Closet(s)
Heating Forced Air, Fireplace(s), Propane
Cooling Central Air
Flooring Carpet, Stone, Tile
Fireplaces Type Family Room, Master Bedroom
Fireplace Yes
Appliance Built-In Range, Counter Top, Double Oven, Dishwasher, Electric Oven, Disposal, Propane Cooktop, Propane Cooking, Water Softener, Water Purifier
Laundry Washer Hookup, Laundry Room, Propane Dryer Hookup
Exterior
Parking Features Driveway
Garage Spaces 3.0
Garage Description 3.0
Fence Partial
Pool None
Roof Type Asphalt,Composition
Porch Concrete, Open, Patio
Total Parking Spaces 7
Private Pool No
Building
Lot Description Drip Irrigation/Bubblers, Sprinklers Manual, Sprinkler System
Story 1
Entry Level One
Architectural Style Ranch
Level or Stories One
Others
Tax ID 1274401300
Acceptable Financing Cash, Conventional
Listing Terms Cash, Conventional
Financing Conventional
Read Less
Want to know what your home might be worth? Contact us for a FREE valuation!

Our team is ready to help you sell your home for the highest possible price ASAP

Bought with Susie Nancarrow • Nancarrow Realty Group






