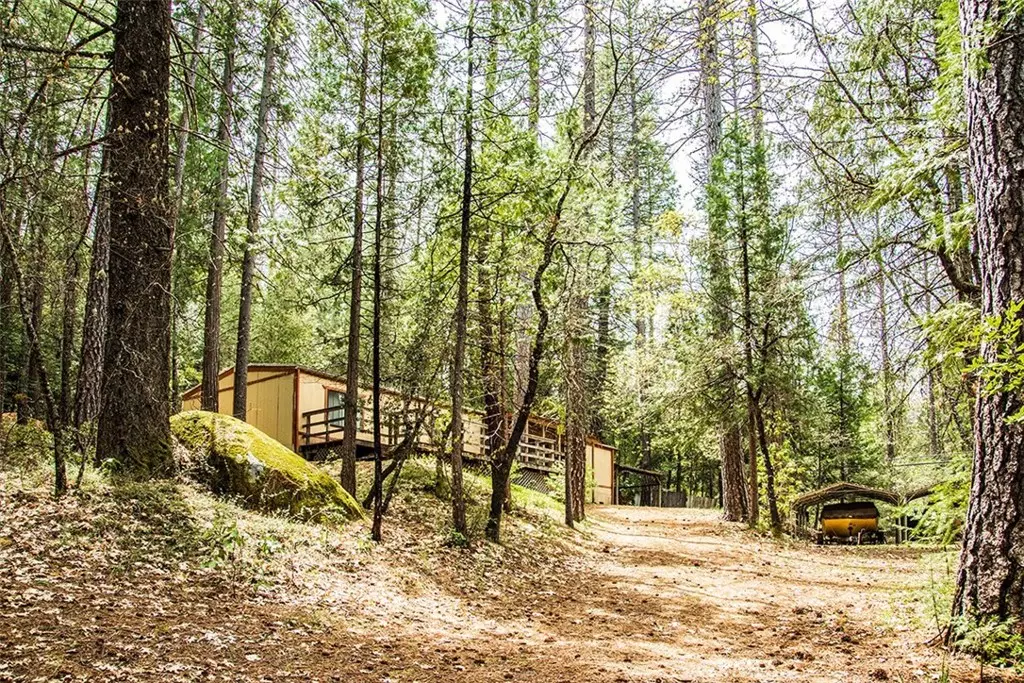$120,000
$159,000
24.5%For more information regarding the value of a property, please contact us for a free consultation.
1200 Bald Rock RD Berry Creek, CA 95916
3 Beds
2 Baths
1,440 SqFt
Key Details
Sold Price $120,000
Property Type Manufactured Home
Sub Type Manufactured On Land
Listing Status Sold
Purchase Type For Sale
Square Footage 1,440 sqft
Price per Sqft $83
MLS Listing ID OR20057529
Sold Date 06/05/20
Bedrooms 3
Full Baths 2
HOA Y/N No
Year Built 1973
Lot Size 4.250 Acres
Property Description
Located in the beautiful pines of Berry Creek, Ca. Private country setting situated behind a shade bank of soaring trees on 4.25 Acres. Gated access just off main paved road. Pull thru gates at edge of property leading to road that loops up & around property, past shop & to the home at far rear, then continuing back around to the entry. This property is for the most part flat to rolling terrain. Majority is usable. Fully fenced but appears to need some mending. There are two separate addresses here. Two separate power meters. Two septic tanks. Serviced by well water. There were two homes here at one time on opposite ends of property. Existing 3 bedroom 2 bathroom 1973 manufactured home with good sized front deck for relaxation within the trees. There are two covered carports perfect for parking toys, boats or cars. There is also a carport off home itself for plenty of parking space. Perfect weekend getaway retreat or year round set up. Family compound? This property is ready for additional home. Live in existing home while building your new home in the mountain pines. Plenty of upside potential here. A seasonal creek/water run off that rolls thru the property, under a small dilapidated foot bridge & down along some beautiful rock outcroppings. A good sized meadow within the trees scattered in wildflowers. Decent sized shop perched up in the trees above the meadow with power pole/meter adjacent. There is even a horseshoe pit set back in the trees. A peaceful private setting!
Location
State CA
County Butte
Rooms
Other Rooms Workshop
Main Level Bedrooms 3
Interior
Heating Central
Cooling Evaporative Cooling
Fireplaces Type Living Room
Fireplace Yes
Laundry Inside
Exterior
Parking Features Attached Carport, Circular Driveway, Detached Carport, Gated, Oversized, RV Access/Parking
Carport Spaces 4
Fence Barbed Wire
Pool None
Community Features Foothills, Mountainous, Rural
View Y/N Yes
View Meadow, Panoramic, Trees/Woods
Porch Deck, Porch
Total Parking Spaces 4
Private Pool No
Building
Lot Description Horse Property, Irregular Lot, Pasture, Secluded, Street Level, Trees
Story One
Entry Level One
Foundation Pillar/Post/Pier
Sewer Septic Tank
Water Well
Level or Stories One
Additional Building Workshop
New Construction No
Schools
School District Oroville Union
Others
Senior Community No
Tax ID 062200012000
Acceptable Financing Cash, Owner May Carry
Horse Property Yes
Listing Terms Cash, Owner May Carry
Financing Cash
Special Listing Condition Standard
Read Less
Want to know what your home might be worth? Contact us for a FREE valuation!

Our team is ready to help you sell your home for the highest possible price ASAP

Bought with Mario Gattavara • Mario John Gattavara, Broker






