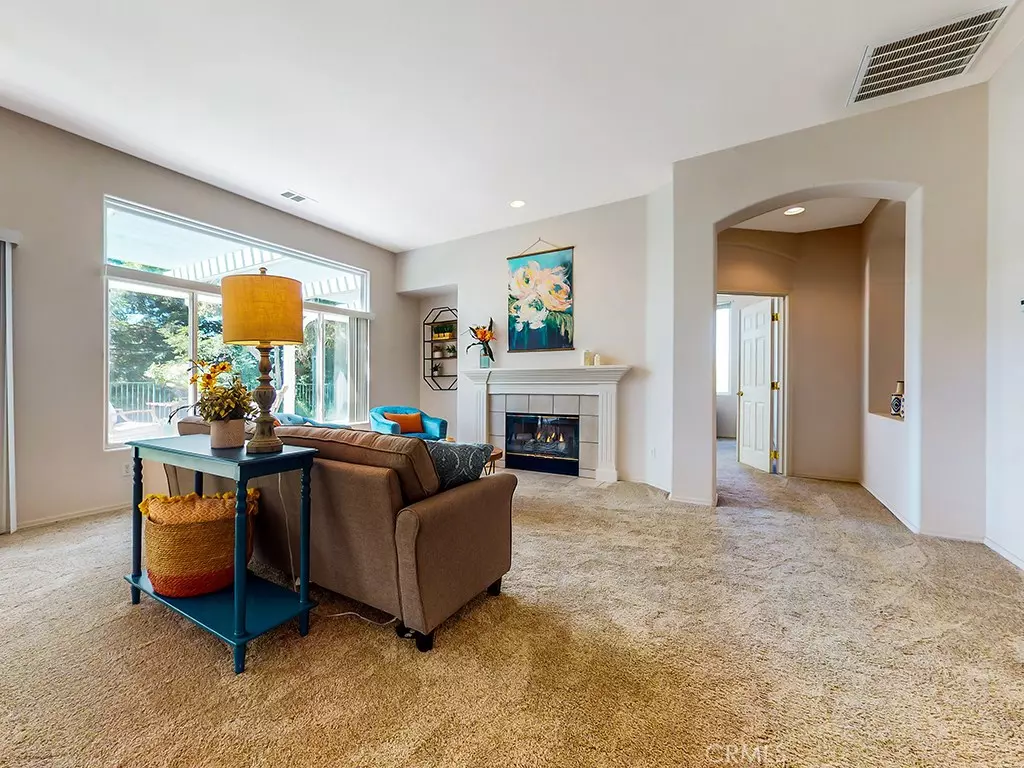$645,000
$638,000
1.1%For more information regarding the value of a property, please contact us for a free consultation.
1051 Wailea WAY Nipomo, CA 93444
3 Beds
2 Baths
2,119 SqFt
Key Details
Sold Price $645,000
Property Type Single Family Home
Sub Type Single Family Residence
Listing Status Sold
Purchase Type For Sale
Square Footage 2,119 sqft
Price per Sqft $304
Subdivision Nipomo(340)
MLS Listing ID SP20086932
Sold Date 06/18/20
Bedrooms 3
Full Baths 2
Condo Fees $139
Construction Status Turnkey
HOA Fees $139/mo
HOA Y/N Yes
Year Built 1998
Lot Size 0.320 Acres
Property Description
A lovely single level, 3 bedroom, 2 bath home situated on the corner of two cul-de-sac streets in The Estates at Black Lake. High ceilings offer lots of natural light. Spacious kitchen with island, double oven, kitchen table space, and first set of sliding glass doors to backyard. Living room with cozy fireplace and second set of sliding glass doors to backyard, along with a separate formal dining room. Master bedroom has third set of sliding glass doors to backyard and is en suite to master bathroom with large soaking tub, double sink vanity, walk in shower, and a spacious walk in closet. Situated on the other side of the house are two more bedrooms and a guest bathroom. Additionally, this home features wide hallways, a large laundry room and a 3 car garage. Front, back, and side yards are beautifully landscaped with lush grass, roses, hydrangeas, citrus, and more on a large lot. Low monthly HOA fees include trails, bocce ball and dog park as well as nearby community amenities, at extra fees, including a 27 hole golf course membership and swimming pool access.
Location
State CA
County San Luis Obispo
Area Npmo - Nipomo
Zoning REC
Rooms
Main Level Bedrooms 3
Interior
Interior Features High Ceilings, Recessed Lighting, All Bedrooms Down, Bedroom on Main Level, Entrance Foyer, Main Level Master, Walk-In Closet(s)
Heating Forced Air
Cooling None
Flooring Carpet, Tile
Fireplaces Type Gas, Living Room
Fireplace Yes
Appliance Double Oven, Dishwasher, Gas Cooktop, Disposal, Water Heater
Laundry Washer Hookup, Inside, Laundry Room, See Remarks
Exterior
Parking Features Door-Multi, Driveway Level, Garage Faces Front, Garage
Garage Spaces 3.0
Garage Description 3.0
Pool Community, See Remarks
Community Features Biking, Curbs, Dog Park, Golf, Hiking, Pool
Utilities Available Cable Connected, Electricity Connected, Natural Gas Connected, Phone Connected, Sewer Connected, Water Connected
Amenities Available Bocce Court, Other, RV Parking, Trail(s)
View Y/N Yes
View Neighborhood
Accessibility Other, See Remarks
Porch Concrete, Patio
Attached Garage Yes
Total Parking Spaces 3
Private Pool No
Building
Lot Description Back Yard, Close to Clubhouse, Corner Lot, Cul-De-Sac, Front Yard, Garden, Sprinklers In Rear, Sprinklers In Front, Lawn, Landscaped, Level, Sprinklers On Side, Sprinkler System
Story 1
Entry Level One
Sewer Other, Private Sewer
Water Public
Level or Stories One
New Construction No
Construction Status Turnkey
Schools
School District Lucia Mar Unified
Others
HOA Name Estates
Senior Community No
Tax ID 091443016
Acceptable Financing Cash, Conventional
Listing Terms Cash, Conventional
Financing Conventional
Special Listing Condition Trust
Read Less
Want to know what your home might be worth? Contact us for a FREE valuation!

Our team is ready to help you sell your home for the highest possible price ASAP

Bought with Susie Brans • Richardson Properties






