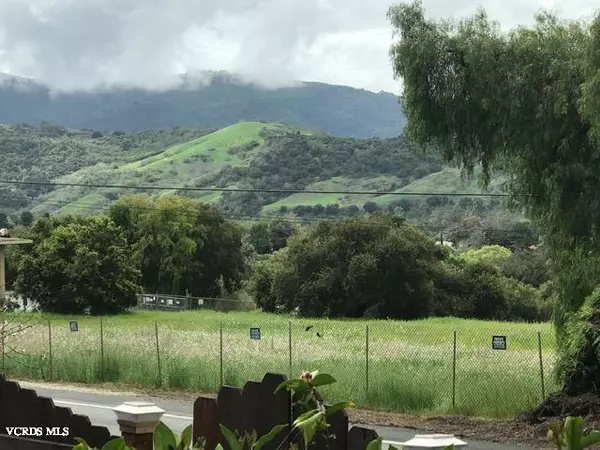$600,000
$599,000
0.2%For more information regarding the value of a property, please contact us for a free consultation.
1130 N Ventura AVE Oak View, CA 93022
4 Beds
3 Baths
1,990 SqFt
Key Details
Sold Price $600,000
Property Type Single Family Home
Sub Type Single Family Residence
Listing Status Sold
Purchase Type For Sale
Square Footage 1,990 sqft
Price per Sqft $301
Subdivision Other - 0011
MLS Listing ID V0-220002983
Sold Date 06/05/20
Bedrooms 4
Full Baths 2
Half Baths 1
Construction Status Turnkey
HOA Y/N No
Year Built 2002
Lot Size 6,969 Sqft
Property Description
Rebuilt in 2002 the Pink Moment Mountain views of this home can be seen from the large open living and dining areas and kitchen complete with high vaulted ceilings and surround sound system. Fireplace in Living room and Separate living space for Master Suite includes its own fireplace as well as walk-in closet and private office or retreat.Two large bedrooms and one full bath located on opposite side of house. A fourth room with 1/2 bath with private entrance located off the courtyard can be used as guest room, artist studio, office or mother-in-law quarters.The Entertainer's Courtyard is accessible through the double French-style doors of the dining room and has a covered spa, gas BBQ and built-in seating area around a gas fire pit. Two large storage sheds in courtyard patio.Yard has several fruit trees including lemons, sweet oranges, plums and more plus two garden beds awaiting your green thumb.Plenty of Parking available with two-car garage, driveway and easily accessible from Arnaz Drive. Easy commute to Ventura or Santa Barbara from this central Ojai location near Hwy 33.
Location
State CA
County Ventura
Area Vc11 - Ojai
Zoning R-1-8
Rooms
Other Rooms Shed(s)
Interior
Interior Features Ceiling Fan(s), Cathedral Ceiling(s), Pantry, Pull Down Attic Stairs, Walk-In Pantry, Walk-In Closet(s)
Heating Forced Air, Natural Gas
Cooling Central Air
Flooring Carpet, Wood
Fireplaces Type Fire Pit, Gas, Living Room, Master Bedroom, Outside
Fireplace Yes
Appliance Dishwasher, Gas Oven, Gas Water Heater, Range, Refrigerator, Dryer, Washer
Laundry Common Area, Inside
Exterior
Parking Features Garage, Garage Door Opener
Garage Spaces 2.0
Garage Description 2.0
Fence Wood, Wrought Iron
Utilities Available Sewer Connected
View Y/N Yes
View Mountain(s)
Roof Type Spanish Tile
Porch Deck, Open, Patio
Total Parking Spaces 2
Building
Lot Description Near Public Transit
Story 1
Entry Level One
Sewer Public Sewer, Septic Tank
Level or Stories One
Additional Building Shed(s)
Construction Status Turnkey
Others
Senior Community No
Tax ID 0310171295
Security Features Carbon Monoxide Detector(s),Key Card Entry,Smoke Detector(s)
Acceptable Financing Cash, Conventional, FHA
Listing Terms Cash, Conventional, FHA
Special Listing Condition Standard
Read Less
Want to know what your home might be worth? Contact us for a FREE valuation!

Our team is ready to help you sell your home for the highest possible price ASAP

Bought with Craig Martin • Realty One Group Success





