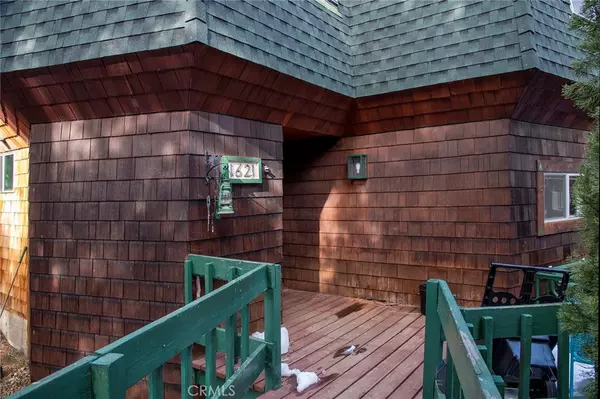$345,000
$345,000
For more information regarding the value of a property, please contact us for a free consultation.
1621 Bernina DR Pine Mountain Club, CA 93222
2 Beds
2 Baths
1,260 SqFt
Key Details
Sold Price $345,000
Property Type Single Family Home
Sub Type Single Family Residence
Listing Status Sold
Purchase Type For Sale
Square Footage 1,260 sqft
Price per Sqft $273
MLS Listing ID SR21006005
Sold Date 03/09/21
Bedrooms 2
Full Baths 1
Half Baths 1
Condo Fees $1,604
Construction Status Turnkey
HOA Fees $133/ann
HOA Y/N Yes
Year Built 1978
Lot Size 10,711 Sqft
Property Description
Looking for a fairy tale cottage close enough to the action, backing to greenspace? Flutter your fairy wings on over or park in one of many spaces out front on your street level, circular driveway. Wander over the adorable bridge to your front deck entryway. This is a great place to have neighbors visit. Head inside and find your eyes gazing upward in the foyer at the circular style staircase. You're standing facing a wide open concept living-dining-kitchen. Your living room area is sunken with built in extra long matching facing couches where the entire gang can snuggle around the wood pellet stove. The dining area sits between this space and your large open kitchen. Your guests may relax at the breakfast bar so that you may join the conversation while cooking feasts. The custom tile backsplash in the kitchen is one of the gorgeous touches folks will admire most. You don't have to be a math wizard to count all the cupboards, but it might help. On this level there is a half bath and a rear walk out to a secluded back deck overlooking the greenspace and wonderful trees below. Sit out back and watch the stars at night or enjoy the many visiting birds during the day. Back inside you may head up your spiral staircase to a full bath and two bedrooms, both filled with natural light. Your main bath has custom tile and quartz countertop and full bath to bubble away the days grime. You have a laundry closet as well as a walk in storage area below the home. Come home to the hill today!
Location
State CA
County Kern
Area Pmcl - Pine Mountain Club
Zoning E(1/4)
Interior
Interior Features Balcony, Sunken Living Room, Tile Counters, All Bedrooms Up
Heating Pellet Stove
Cooling None
Fireplaces Type Living Room, Pellet Stove
Fireplace Yes
Laundry Laundry Closet
Exterior
Parking Features Circular Driveway, See Remarks, Unpaved
Pool Association
Community Features Golf, Hiking, Stable(s), Mountainous, Near National Forest
Amenities Available Clubhouse, Golf Course, Outdoor Cooking Area, Picnic Area, Playground, Pool, Recreation Room, Security, Tennis Court(s), Trail(s), Trash
View Y/N Yes
View Park/Greenbelt, Meadow, Mountain(s), Neighborhood
Porch Deck, See Remarks, Wood
Total Parking Spaces 8
Private Pool No
Building
Lot Description Landscaped, Secluded, Street Level
Story 1
Entry Level Two
Sewer Septic Tank
Water Public
Level or Stories Two
New Construction No
Construction Status Turnkey
Schools
Elementary Schools Frazier Park
Middle Schools El Tejon
High Schools Frazier Mountain
School District El Tejon Unified
Others
HOA Name PMCPOA
Senior Community No
Tax ID 31650204003
Acceptable Financing Cash, Cash to New Loan
Listing Terms Cash, Cash to New Loan
Financing Conventional
Special Listing Condition Standard
Read Less
Want to know what your home might be worth? Contact us for a FREE valuation!

Our team is ready to help you sell your home for the highest possible price ASAP

Bought with Mark Bailey • Fenton Real Estate






