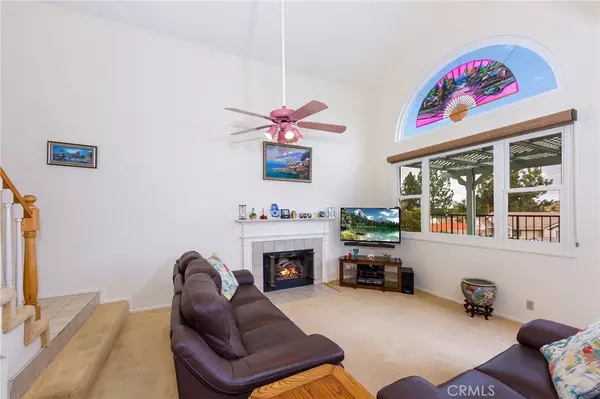$675,000
$624,800
8.0%For more information regarding the value of a property, please contact us for a free consultation.
28339 Evergreen LN Saugus, CA 91390
3 Beds
3 Baths
1,592 SqFt
Key Details
Sold Price $675,000
Property Type Single Family Home
Sub Type Single Family Residence
Listing Status Sold
Purchase Type For Sale
Square Footage 1,592 sqft
Price per Sqft $423
Subdivision Mtn. View Homes (Mtvh)
MLS Listing ID SR21050674
Sold Date 04/19/21
Bedrooms 3
Full Baths 2
Half Baths 1
HOA Y/N No
Year Built 1986
Lot Size 3,371 Sqft
Property Description
Saugus home located in the desirable Mountain View community featuring 3 bedrooms, 3 bathrooms and 1,592 Sq.Ft. of living space! Situated on a tree lined street with wonderful mountain views! Upon entering the home, you’ll notice the high ceilings and plenty of windows to let in lots of natural light. The living room features a cozy fireplace to keep warm by and adjacent formal dining room with wood flooring that provides access to your private covered patio with in-ground spa and views of the beautiful mountains nearby which is perfect for entertaining. The kitchen offers newly installed smart fridge, tile countertops with breakfast bar and adjacent dining area. Conveniently located downstairs is the powder room, laundry room and direct access to the 2 car garage. Upstairs are 2 secondary bedrooms, a full bathroom and the master bedroom with upgraded bathroom. Conveniently located close to shopping, restaurants and top-rated schools. This home is perfect for entertaining family and friends! Welcome Home!
Location
State CA
County Los Angeles
Area Copn - Copper Hill North
Zoning SCUR2
Interior
Interior Features High Ceilings, Pantry, Tile Counters, All Bedrooms Down
Heating Central
Cooling Central Air
Flooring Carpet, Laminate, Tile
Fireplaces Type Living Room
Fireplace Yes
Appliance Gas Range, Microwave, Refrigerator, Water Heater
Laundry Inside, Laundry Room
Exterior
Parking Features Direct Access, Door-Single, Driveway, Garage Faces Front, Garage, Private
Garage Spaces 2.0
Garage Description 2.0
Fence Wrought Iron
Pool None
Community Features Storm Drain(s), Street Lights, Sidewalks
Utilities Available Electricity Connected, Natural Gas Connected, Sewer Connected, Water Connected
View Y/N Yes
View Mountain(s)
Roof Type Tile
Porch Covered, Patio
Attached Garage Yes
Total Parking Spaces 2
Private Pool No
Building
Lot Description Front Yard, Sprinklers In Front
Story Two
Entry Level Two
Foundation Slab
Sewer Public Sewer
Water Public
Level or Stories Two
New Construction No
Schools
School District William S. Hart Union
Others
Senior Community No
Tax ID 3244073050
Security Features Carbon Monoxide Detector(s),Smoke Detector(s)
Acceptable Financing Cash, Conventional, FHA
Listing Terms Cash, Conventional, FHA
Financing Conventional
Special Listing Condition Standard
Read Less
Want to know what your home might be worth? Contact us for a FREE valuation!

Our team is ready to help you sell your home for the highest possible price ASAP

Bought with Narbe Avanessian • Dilbeck Real Estate







