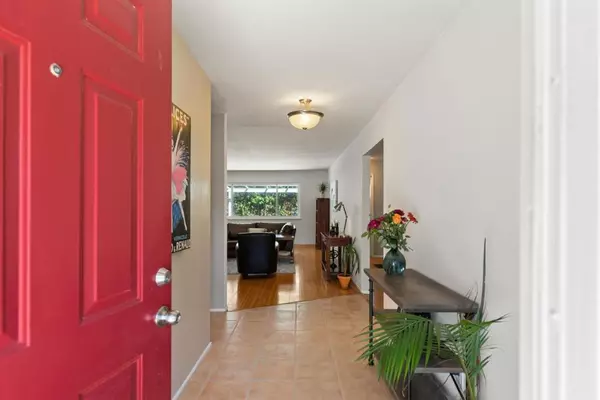$725,000
$748,000
3.1%For more information regarding the value of a property, please contact us for a free consultation.
482 Pebble DR El Sobrante, CA 94803
3 Beds
2 Baths
1,432 SqFt
Key Details
Sold Price $725,000
Property Type Single Family Home
Sub Type Single Family Residence
Listing Status Sold
Purchase Type For Sale
Square Footage 1,432 sqft
Price per Sqft $506
MLS Listing ID ML81905479
Sold Date 12/20/22
Bedrooms 3
Full Baths 2
HOA Y/N No
Year Built 1961
Lot Size 6,098 Sqft
Property Description
Open Sun 2-4 PM. Price Reduced. Great Value. Gated, private setting. Recently refreshed, very nice. So many luxuries for today's living. Good natural light. Wonderful indoor-outdoor flow. Hardwood floors. Custom lighting. Fresh paint. Dual paned windows. Gorgeous eat-in kitchen is a chef's delight with quality stainless appliances. Multiple dining areas. Grand living room with a fireplace. Two full bathrooms. Three generous bedrooms. The primary bedroom features a walk-in closet and en-suite luxurious bathroom. The second bathroom has a tub. Attached garage, plus off-street parking for multiple cars. Low maintenance back yard has a privacy hedge with seasonal color. Covered patio, perfect for alfresco dining. Lots of room to entertain. Bonus structure in the back, ideal office or art studio. Centrally located. Easy access to San Francisco. Pinole Point and Berkeley Marina are minutes away. Hiking and biking trails nearby. View the property video and a 3D tour at www.482Pebble.com.
Location
State CA
County Contra Costa
Area 699 - Not Defined
Zoning R-7
Interior
Interior Features Walk-In Closet(s)
Heating Central
Cooling None
Flooring Tile, Wood
Fireplaces Type Family Room
Fireplace Yes
Exterior
Parking Features Off Street
Garage Spaces 1.0
Garage Description 1.0
Fence Wood
Roof Type Shingle
Attached Garage Yes
Total Parking Spaces 1
Building
Story 1
Foundation Concrete Perimeter
Sewer Public Sewer
Water Public
New Construction No
Schools
School District Other
Others
Tax ID 4250910124
Financing Other
Special Listing Condition Standard
Read Less
Want to know what your home might be worth? Contact us for a FREE valuation!

Our team is ready to help you sell your home for the highest possible price ASAP

Bought with Glenn Macayan






