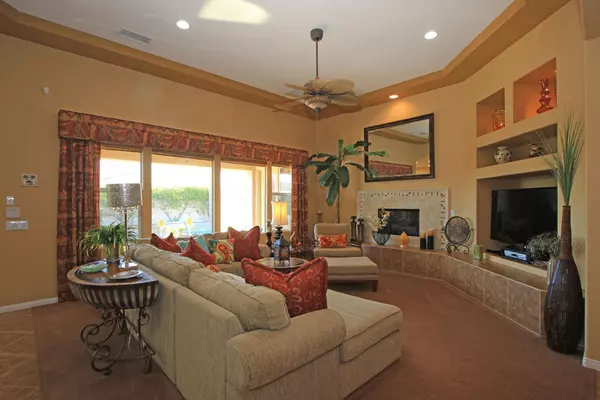$824,000
$849,900
3.0%For more information regarding the value of a property, please contact us for a free consultation.
109 Batista CT Palm Desert, CA 92211
4 Beds
3 Baths
2,630 SqFt
Key Details
Sold Price $824,000
Property Type Single Family Home
Sub Type Single Family Residence
Listing Status Sold
Purchase Type For Sale
Square Footage 2,630 sqft
Price per Sqft $313
Subdivision Brenna At Capri
MLS Listing ID 219085968DA
Sold Date 11/30/22
Bedrooms 4
Full Baths 3
Condo Fees $92
HOA Fees $92/mo
HOA Y/N Yes
Year Built 2005
Lot Size 10,018 Sqft
Property Description
Welcome to Brenna @ Capri. Palm Springs Life rated one of the top developments ~ Lifestyle at Its Best! Vacation or full time. Offered Designer furnishings, turn-key. Popular open concept floor plan. Perfect for entertaining. Wet bar. Family or formal dining room. Granite counters in the kitchen and surround sound. Ovens rarely used. Marble counters and tube area in master bath. Huge walk-in closet. Large, covered patio area with surround sound. Custom built BBQ area, granite counters and sink. Saltwater, pebble pec pool & spa with elegant contemporary water features and beach area. 10,000 Sq. Ft. interior lot location on a cul-de-sac. Mountain views. Huge private courtyard. Next to Ronald Reagan Elementary 2016 Gold Metal Schools/Title 1 Achieving School Recipient and Freedom Park, 26 aces: baseball/softball fields, multipurpose fields (soccer/football), basketball courts, 16 new pickle ball courts, volleyball courts, skate features. Financially healthy HOA dues Only $92.00 monthly. Lease solar. The interior & exterior is in immaculate condition. This home has rarely been lived in, like brand new, with pride of ownership. A Must See!!!
Location
State CA
County Riverside
Area 324 - East Palm Desert
Interior
Interior Features Wet Bar, Breakfast Bar, Furnished, High Ceilings, Open Floorplan, Primary Suite, Walk-In Closet(s)
Heating Forced Air
Cooling Central Air
Flooring Carpet, Tile
Fireplaces Type Gas, Great Room
Fireplace Yes
Appliance Dishwasher, Gas Cooktop, Gas Oven, Microwave
Laundry Laundry Room
Exterior
Parking Features Driveway, Garage, Garage Door Opener
Garage Spaces 2.0
Garage Description 2.0
Fence Block
Pool In Ground, Private, Salt Water
Community Features Gated
Amenities Available Pet Restrictions
View Y/N Yes
View Mountain(s)
Roof Type Tile
Porch Covered
Attached Garage Yes
Total Parking Spaces 4
Private Pool Yes
Building
Lot Description Cul-De-Sac, Landscaped, Sprinklers Timer
Story 1
Foundation Slab
New Construction No
Others
HOA Name Capri HOA
Senior Community No
Tax ID 626470031
Security Features Gated Community
Acceptable Financing Cash, Cash to New Loan
Listing Terms Cash, Cash to New Loan
Financing Cash to New Loan
Special Listing Condition Standard
Read Less
Want to know what your home might be worth? Contact us for a FREE valuation!

Our team is ready to help you sell your home for the highest possible price ASAP

Bought with Joseph Spillone • Sun Realtors







