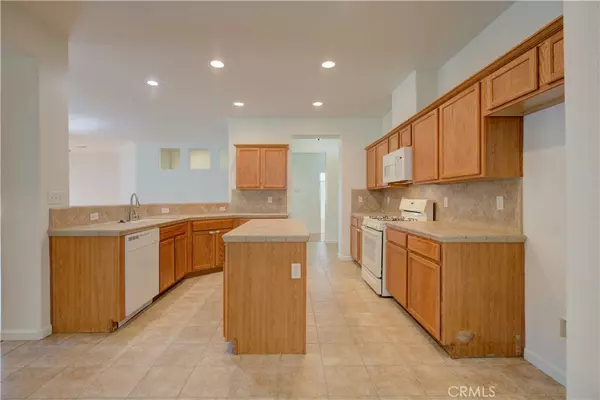$405,000
$407,500
0.6%For more information regarding the value of a property, please contact us for a free consultation.
1810 Elk Ridge CT Atwater, CA 95301
4 Beds
2 Baths
1,964 SqFt
Key Details
Sold Price $405,000
Property Type Single Family Home
Sub Type Single Family Residence
Listing Status Sold
Purchase Type For Sale
Square Footage 1,964 sqft
Price per Sqft $206
MLS Listing ID MC22212548
Sold Date 11/15/22
Bedrooms 4
Full Baths 2
Construction Status Turnkey
HOA Y/N No
Year Built 2002
Lot Size 6,695 Sqft
Property Description
PRICE REDUCTION: This beautiful 4-bedroom, 2-bathroom, 1964 sq ft home, sits in the middle of a cul-de-sac in a desirable neighborhood in Atwater. This home has a very open and spacious floor plan. The home offers new paint inside, freshly cleaned carpets, laminate flooring, and a spacious kitchen with an island and a new microwave. The kitchen opens into the large great room which makes it a perfect place to entertain. Priced to sell!
Location
State CA
County Merced
Zoning P-D 9
Rooms
Main Level Bedrooms 4
Interior
Interior Features Ceiling Fan(s), Cathedral Ceiling(s), Separate/Formal Dining Room, Open Floorplan, Tile Counters
Heating Central
Cooling Central Air
Flooring Carpet, Laminate
Fireplaces Type None
Fireplace No
Appliance Dishwasher, Disposal, Gas Range
Laundry Laundry Room
Exterior
Parking Features Garage Faces Front
Garage Spaces 2.0
Garage Description 2.0
Fence Fair Condition, Wood
Pool None
Community Features Storm Drain(s), Street Lights, Suburban, Sidewalks
Utilities Available Electricity Connected, Natural Gas Connected, Sewer Connected
View Y/N No
View None
Roof Type Flat Tile,Tile
Porch Rear Porch, Front Porch
Attached Garage Yes
Total Parking Spaces 2
Private Pool No
Building
Lot Description Cul-De-Sac, Front Yard, Sprinklers In Rear, Sprinklers In Front
Story 1
Entry Level One
Foundation Slab
Sewer Public Sewer
Water Public
Architectural Style Modern
Level or Stories One
New Construction No
Construction Status Turnkey
Schools
School District Merced Union
Others
Senior Community No
Tax ID 004351011000
Security Features Carbon Monoxide Detector(s),Smoke Detector(s)
Acceptable Financing Cash, Conventional, FHA, VA Loan
Listing Terms Cash, Conventional, FHA, VA Loan
Financing FHA
Special Listing Condition Standard
Read Less
Want to know what your home might be worth? Contact us for a FREE valuation!

Our team is ready to help you sell your home for the highest possible price ASAP

Bought with Ericka Chilcoat • BHGRE Everything Real Estate






