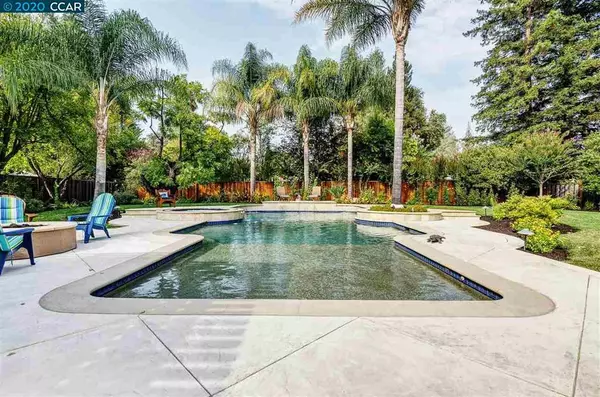$2,100,000
$1,998,000
5.1%For more information regarding the value of a property, please contact us for a free consultation.
184 Glen Ct Walnut Creek, CA 94595
4 Beds
3 Baths
2,860 SqFt
Key Details
Sold Price $2,100,000
Property Type Single Family Home
Sub Type Single Family Residence
Listing Status Sold
Purchase Type For Sale
Square Footage 2,860 sqft
Price per Sqft $734
Subdivision South Walnut Cr
MLS Listing ID 40924920
Sold Date 11/04/20
Bedrooms 4
Full Baths 3
HOA Y/N No
Year Built 1949
Lot Size 0.469 Acres
Property Description
South Walnut Creek Resort Style Home! Perfectly nestled on one of the most desirable streets in this highly sought-after Walnut Creek neighborhood, this stunning home boasts inviting curb appeal and a dream backyard, a short stroll to downtown Walnut Creek and top-rated schools. This amazing single-story home is situated on an idyllic, half acre flat lot of beautifully landscaped grounds. A gorgeous saltwater pool, custom outdoor patio featuring built in heaters, sun shades, gas BBQ, and a custom natural gas fire pit all serve to create a resort-like experience. The home has over 2800 sq. ft. of wonderfully designed and built space that features a spa like Master Suite that includes a large walk in closet and gorgeous master bath. In addition, there are 3 large bedrooms, and 2 full baths. The newly remodeled gourmet kitchen is done to perfection. There is also a large family/bonus room that includes a custom built in wall unit and shelves. This home is a must see!
Location
State CA
County Contra Costa
Interior
Heating Forced Air, Natural Gas
Cooling Central Air
Flooring Carpet, Wood
Fireplaces Type Gas, Living Room
Fireplace Yes
Appliance Gas Water Heater
Exterior
Parking Features Garage, Garage Door Opener
Garage Spaces 2.0
Garage Description 2.0
Pool Gas Heat, In Ground, Solar Heat
Roof Type Shingle
Accessibility None
Attached Garage Yes
Total Parking Spaces 2
Private Pool No
Building
Lot Description Front Yard, Garden, Sprinklers In Rear, Sprinklers In Front, Sprinklers Timer, Street Level, Yard
Story One
Entry Level One
Foundation Slab
Sewer Public Sewer
Architectural Style Ranch
Level or Stories One
Others
Tax ID 1844210037
Acceptable Financing Cash, Conventional
Listing Terms Cash, Conventional
Read Less
Want to know what your home might be worth? Contact us for a FREE valuation!

Our team is ready to help you sell your home for the highest possible price ASAP

Bought with Marina Petrosov • Compass







