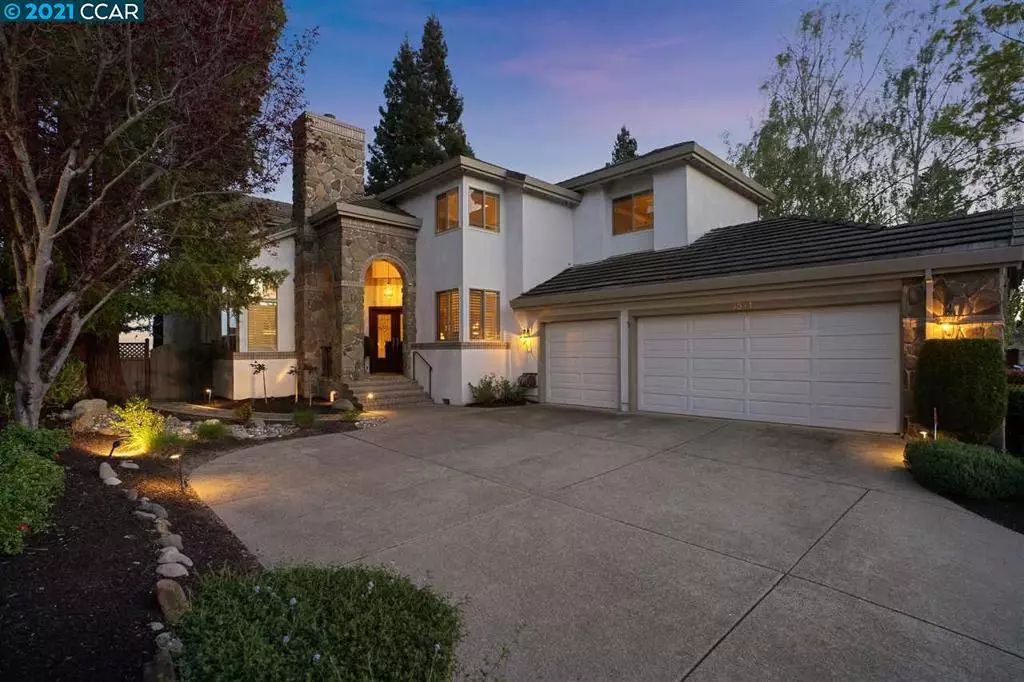$2,300,000
$1,795,000
28.1%For more information regarding the value of a property, please contact us for a free consultation.
3571 Deer Crest Drive Danville, CA 94506
4 Beds
3 Baths
3,486 SqFt
Key Details
Sold Price $2,300,000
Property Type Single Family Home
Sub Type Single Family Residence
Listing Status Sold
Purchase Type For Sale
Square Footage 3,486 sqft
Price per Sqft $659
Subdivision Blackhawk C. C.
MLS Listing ID 40944523
Sold Date 04/29/21
Bedrooms 4
Full Baths 3
Condo Fees $189
HOA Fees $189/mo
HOA Y/N Yes
Year Built 1988
Lot Size 9,700 Sqft
Property Description
Golf course views in exclusive Blackhawk! Situated on a cul-de-sac, this home has been beautifully remodeled throughout with timeless elements, including crown molding, plantation shutters, and neutral finishes. Gather around the large island and breakfast bar in the chef's kitchen, or soak in the sunset and views from the eating nook. The wet bar is an entertainer's delight. Impressive formal living and dining areas. The master suite with retreat is warm and cozy with a two-way fireplace. The master bathroom features a dual vanity and walk-in closets, and a soaking tub overlooking the views. Two secondary bedrooms and a full bath upstairs, along with an open bonus room for great flex space. Highly desirable guest bedroom or office and full bathroom on the main floor. Serene backyard with updated landscaping and gardens, with the trickling of the water fountain in the background. Enjoy fine dining and shopping at nearby Blackhawk Plaza. Award-winning SRV schools. Ready to move in!
Location
State CA
County Contra Costa
Interior
Heating Forced Air, Natural Gas
Cooling Central Air
Flooring Carpet, Stone, Tile, Wood
Fireplaces Type Family Room, Gas, Gas Starter, Living Room, Primary Bedroom, Multi-Sided, Raised Hearth
Fireplace Yes
Appliance Gas Water Heater
Exterior
Parking Features Garage, Garage Door Opener
Garage Spaces 3.0
Garage Description 3.0
Amenities Available Security
View Y/N Yes
View Park/Greenbelt, Golf Course, Hills
Roof Type Tile
Attached Garage Yes
Total Parking Spaces 3
Private Pool No
Building
Lot Description Back Yard, Cul-De-Sac, Front Yard, Sprinklers In Rear, Sprinklers In Front, Sprinklers Timer, Sprinklers On Side
Story Two
Entry Level Two
Sewer Public Sewer
Architectural Style Traditional
Level or Stories Two
Schools
School District San Ramon Valley
Others
HOA Name BLACKHAWK HOA
Tax ID 220.491.022
Acceptable Financing Cash, Conventional
Listing Terms Cash, Conventional
Read Less
Want to know what your home might be worth? Contact us for a FREE valuation!

Our team is ready to help you sell your home for the highest possible price ASAP

Bought with David Weiss • Compass






