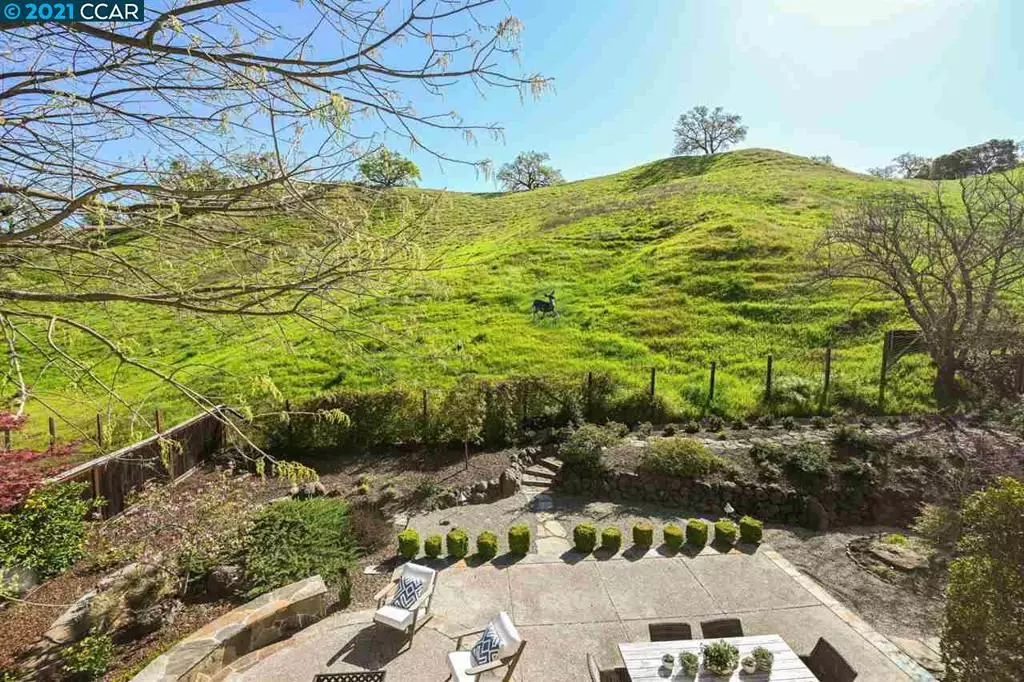$2,365,000
$1,949,000
21.3%For more information regarding the value of a property, please contact us for a free consultation.
122 Shadewell Dr Danville, CA 94506
5 Beds
4 Baths
3,620 SqFt
Key Details
Sold Price $2,365,000
Property Type Single Family Home
Sub Type Single Family Residence
Listing Status Sold
Purchase Type For Sale
Square Footage 3,620 sqft
Price per Sqft $653
Subdivision Magee Ranch
MLS Listing ID 40943903
Sold Date 05/07/21
Bedrooms 5
Full Baths 3
Half Baths 1
Condo Fees $295
HOA Fees $98/qua
HOA Y/N Yes
Year Built 1995
Lot Size 10,667 Sqft
Property Description
East Coast Vibe. Complete remodel in 2011 adding 1000 sq ft of meaningful living space. Charm & character offers the true feeling of home. Attention to detail in every room w/ thoughtful design. LR w/ custom fireplace, great millwork, open staircase & wainscoting. Full kitchen remodel w/ high-end stainless appliances, granite countertops, custom cabinets w/ inset drawers & glass front doors, built-in desk w/ bookcase & expanded island. In-law / Au Pair Suite on the main level w/ en suite bath, doors to the backyard & separate entrance for the ultimate privacy. Master Retreat w/ built-ins, spacious walk-in closet & fully remodeled bath. Upstairs bonus room w/built-in bookcases & bench seat. All bathrooms updated. Anderson casement windows. Extensive millwork. Gorgeous backyard w/ stunning views, beautiful plantings & open space. Owned solar. Replaced 3/4 of the roof in 2011. Upgraded Hardiplank siding - requires no maintenance. Top-rated schools. True sense of community.
Location
State CA
County Contra Costa
Interior
Heating Forced Air
Cooling Central Air
Flooring Carpet, Stone, Tile, Wood
Fireplaces Type Family Room, Gas, Living Room, Raised Hearth, Wood Burning
Fireplace Yes
Appliance Gas Water Heater, Dryer, Washer
Exterior
Parking Features Garage, Garage Door Opener
Garage Spaces 3.0
Garage Description 3.0
Pool None
Roof Type Shingle
Accessibility None
Attached Garage Yes
Total Parking Spaces 3
Private Pool No
Building
Lot Description Back Yard, Front Yard, Sprinklers In Rear, Sprinklers In Front, Sprinklers Timer, Sprinklers On Side, Sloped Up, Yard
Story Two
Entry Level Two
Sewer Public Sewer
Architectural Style Traditional
Level or Stories Two
Schools
School District San Ramon Valley
Others
HOA Name MAGEE RANCH HOA
Tax ID 215420003
Acceptable Financing Conventional
Listing Terms Conventional
Read Less
Want to know what your home might be worth? Contact us for a FREE valuation!

Our team is ready to help you sell your home for the highest possible price ASAP

Bought with Suzy Peck • Dudum Real Estate Group







