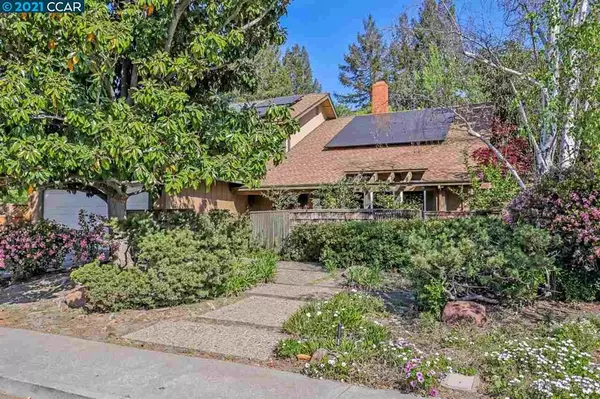$1,620,000
$1,299,000
24.7%For more information regarding the value of a property, please contact us for a free consultation.
501 El Capitan Dr Danville, CA 94526
6 Beds
3 Baths
2,929 SqFt
Key Details
Sold Price $1,620,000
Property Type Single Family Home
Sub Type Single Family Residence
Listing Status Sold
Purchase Type For Sale
Square Footage 2,929 sqft
Price per Sqft $553
Subdivision Danville Station
MLS Listing ID 40946360
Sold Date 06/02/21
Bedrooms 6
Full Baths 3
Condo Fees $340
HOA Fees $113/qua
HOA Y/N Yes
Year Built 1975
Lot Size 0.321 Acres
Property Description
Fantastic opportunity and potential. 2929 Sq Ft with a wonderful expansive 14,000 sq ft yard. Flexible floor plan with three bedrooms down, including the master bedroom, and three bedrooms up plus a wonderful loft area which is light and bright with skylights. Great location adjacent to popular Iron Horse Trail, aprox 2 miles on the trail to charming downtown Danville. Osage Park two blocks away. Danville Station HOA includes a Community pool, 4 lighted tennis courts, clubhouse and children's playground. Acres of greenbelts and walking paths. Award winning Charlotte Wood middle school only three blocks away and John Baldwin elementary school approx six blocks (can access from Iron Horse Trail!). Same model, which was remodeled just closed at $1,865,000. Offers due Monday 4/26/2021. No pre-emptive offers.
Location
State CA
County Contra Costa
Interior
Heating Forced Air, Natural Gas
Cooling Central Air
Flooring Carpet, Laminate, Tile
Fireplaces Type Family Room, Living Room, Multi-Sided
Fireplace Yes
Exterior
Parking Features Garage
Garage Spaces 2.0
Garage Description 2.0
Pool None
Amenities Available Clubhouse, Insurance, Playground, Tennis Court(s)
Attached Garage Yes
Total Parking Spaces 2
Private Pool No
Building
Lot Description Back Yard, Street Level, Yard
Story Two
Entry Level Two
Sewer Public Sewer
Architectural Style Traditional
Level or Stories Two
Schools
School District San Ramon Valley
Others
Tax ID 218381001
Acceptable Financing Cash, Conventional
Listing Terms Cash, Conventional
Read Less
Want to know what your home might be worth? Contact us for a FREE valuation!

Our team is ready to help you sell your home for the highest possible price ASAP

Bought with Perry Vittoria • Rinetti & Co., REALTORS®







