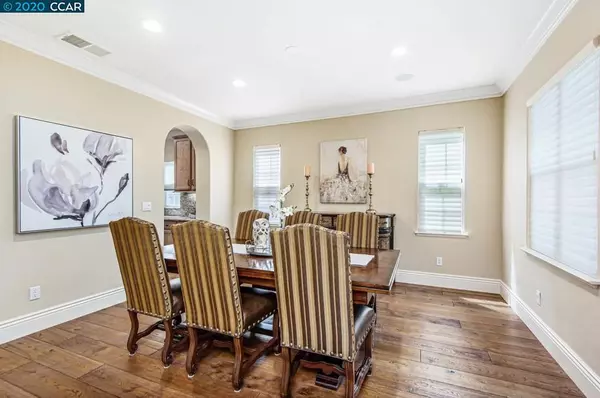$1,145,000
$1,145,000
For more information regarding the value of a property, please contact us for a free consultation.
2589 Basswood Dr San Ramon, CA 94582
3 Beds
3 Baths
2,379 SqFt
Key Details
Sold Price $1,145,000
Property Type Single Family Home
Sub Type Single Family Residence
Listing Status Sold
Purchase Type For Sale
Square Footage 2,379 sqft
Price per Sqft $481
Subdivision Gale Ranch
MLS Listing ID 40909347
Sold Date 07/23/20
Bedrooms 3
Full Baths 2
Half Baths 1
Condo Fees $138
HOA Fees $138/mo
HOA Y/N Yes
Year Built 2005
Lot Size 3,998 Sqft
Property Description
Charming tree lined street. This enchanting home offers a sunny bright great room plus a spacious formal dining room with convenient butlers pantry/wine bar connecting to the open kitchen featuring a large center island, an abundance of cabinets, meal planning desk, and breakfast nook. Upstairs you will be delighted by the Jack & Jill Bedrooms, full size laundry room with handy cabinets for additional storage. Nestled around the corner is the beautiful master bedroom suite with a private balcony to enjoy the serene views of the hills and breath taking sunsets. The master bath feels like a private spa accented by a chandelier over the soaking tub. Of course there is a walk in closet! So much to enjoy in this home. Let's not forget the private backyard designed for entertaining and carefree living. Close to shopping, restaurants, parks, even a dog park at the end of the block! and The Bridges Golf Course! A must see!
Location
State CA
County Contra Costa
Interior
Interior Features Utility Room
Heating Forced Air
Cooling Central Air
Flooring Wood
Fireplaces Type Family Room
Fireplace Yes
Exterior
Parking Features Garage
Garage Spaces 2.0
Garage Description 2.0
Pool None, Association
Amenities Available Other, Playground, Pool
Roof Type Shingle
Attached Garage Yes
Total Parking Spaces 2
Private Pool No
Building
Lot Description Back Yard, Sprinklers Timer, Street Level
Story Two
Entry Level Two
Sewer Public Sewer
Architectural Style Spanish
Level or Stories Two
Others
HOA Name NOT LISTED
Tax ID 2224100111
Acceptable Financing Cash, Conventional
Listing Terms Cash, Conventional
Read Less
Want to know what your home might be worth? Contact us for a FREE valuation!

Our team is ready to help you sell your home for the highest possible price ASAP

Bought with Tonya Colton • Compass






