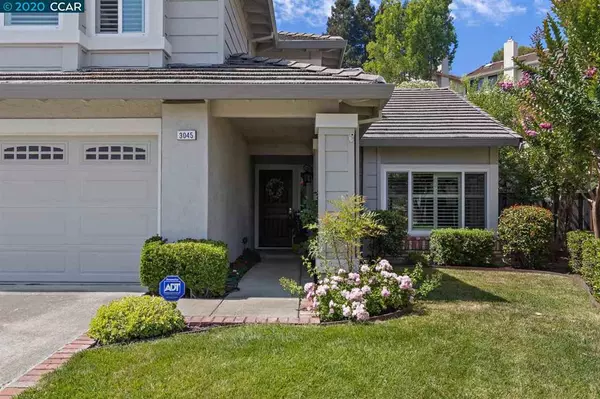$1,080,000
$1,048,000
3.1%For more information regarding the value of a property, please contact us for a free consultation.
3045 Woodside Meadows Rd Pleasant Hill, CA 94523
4 Beds
3 Baths
2,304 SqFt
Key Details
Sold Price $1,080,000
Property Type Single Family Home
Sub Type Single Family Residence
Listing Status Sold
Purchase Type For Sale
Square Footage 2,304 sqft
Price per Sqft $468
MLS Listing ID 40914626
Sold Date 09/11/20
Bedrooms 4
Full Baths 3
HOA Y/N No
Year Built 1989
Lot Size 5,501 Sqft
Property Description
This 4 bdrm + bonus room remodeled home exudes a combination of an updated sophisticated interior along with fabulous backyard sanctuary bordering open space. New wood grain laminate throughout the main level adds to its contemporary style enhanced by vaulted ceilings, plantation shutters and dual pane vinyl picture windows. The gourmet granite kitchen is appointed with cherrywood cabinetry, granite counters/backsplash and Kitchen Aid appliances. A main-level guest room offers nearby full remodeled bathroom w/granite counter and tub/shower combo. The private master bedroom offers vaulted ceiling, dual closets and spa-like bathroom. Upstairs bonus room offers flexible-use space. The private backyard offers lush landscaped gardens, sprawling lawn and open space. Fruit trees, benches, garden shed all found amongst meandering paths. Open Saturday 8/1/2020 by appointment only 1-4pm.
Location
State CA
County Contra Costa
Interior
Heating Forced Air
Cooling Central Air
Flooring Carpet, Tile, Vinyl
Fireplaces Type Family Room
Fireplace Yes
Exterior
Parking Features Garage, Garage Door Opener
Garage Spaces 2.0
Garage Description 2.0
Pool None
View Y/N Yes
View Trees/Woods
Roof Type Tile
Attached Garage Yes
Total Parking Spaces 2
Private Pool No
Building
Lot Description Back Yard, Front Yard, Sprinklers Timer
Story Two
Entry Level Two
Foundation Slab
Sewer Public Sewer
Architectural Style Traditional
Level or Stories Two
Others
Tax ID 1664110101
Acceptable Financing Cash, Conventional
Listing Terms Cash, Conventional
Read Less
Want to know what your home might be worth? Contact us for a FREE valuation!

Our team is ready to help you sell your home for the highest possible price ASAP

Bought with Mary Noel • Dudum Real Estate Group






