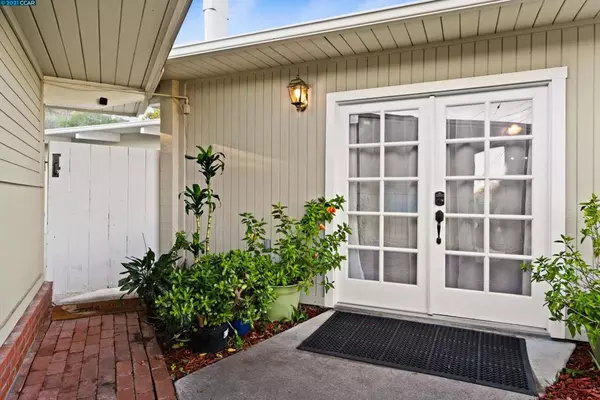$730,000
$729,900
For more information regarding the value of a property, please contact us for a free consultation.
1154 Temple Dr Pacheco, CA 94553
3 Beds
2 Baths
1,224 SqFt
Key Details
Sold Price $730,000
Property Type Single Family Home
Sub Type Single Family Residence
Listing Status Sold
Purchase Type For Sale
Square Footage 1,224 sqft
Price per Sqft $596
Subdivision Beckett
MLS Listing ID 40975246
Sold Date 01/21/22
Bedrooms 3
Full Baths 2
HOA Y/N No
Year Built 1954
Lot Size 5,998 Sqft
Property Description
Lovingly maintained home in desirable location. This beautiful 3 bedrooms, 2 bathrooms ranch style single family home features open floor plan, updated kitchen with granite tile countertops, stainless steel and black appliances, updated bathrooms with newer vanity, subway tiles and flooring, and stackable full-size washer/dryer. Also features solatube skylights for more natural lighting, Newer carpets in bedrooms, ceiling fans and mirrored closets. Dual pane windows throughout. Master bedroom has private access to large backyard with low maintenance lawn, plenty of privacy and easy access to iron horse trail. Large sized shed great for extra storage. Separate two car garage garage and more storage space. Situated between Pleasant Hill and Martinez, desirable schools and close to freeway access. View 3D virtual https://my.matterport.com/show/?m=WpgAYTLjEqr
Location
State CA
County Contra Costa
Interior
Heating Forced Air
Cooling Central Air
Flooring Laminate, Tile
Fireplaces Type Living Room
Fireplace Yes
Appliance Dryer, Washer
Exterior
Parking Features Garage, Garage Door Opener, Off Street
Garage Spaces 2.0
Garage Description 2.0
Pool None
Roof Type Tar/Gravel
Attached Garage Yes
Total Parking Spaces 2
Private Pool No
Building
Lot Description Back Yard, Front Yard, Yard
Story One
Entry Level One
Sewer Public Sewer
Architectural Style Contemporary
Level or Stories One
Others
Tax ID 125186002
Acceptable Financing Cash, Conventional, FHA, VA Loan
Listing Terms Cash, Conventional, FHA, VA Loan
Read Less
Want to know what your home might be worth? Contact us for a FREE valuation!

Our team is ready to help you sell your home for the highest possible price ASAP

Bought with Cynthia Peterson • Exp Realty of California Inc.





