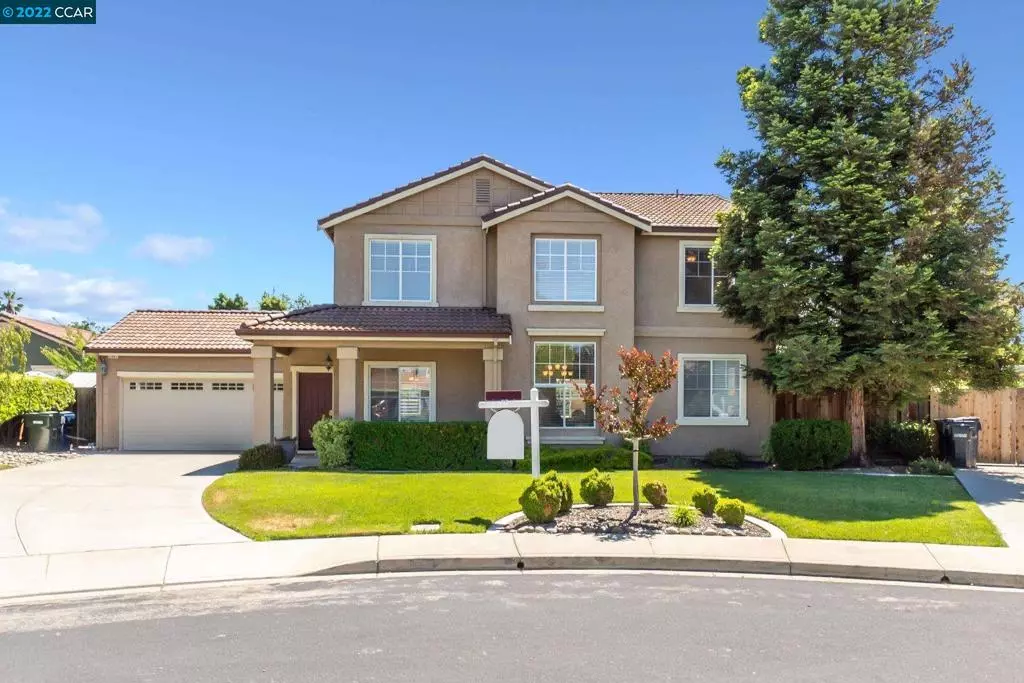$1,385,000
$1,449,000
4.4%For more information regarding the value of a property, please contact us for a free consultation.
1247 Geneve Ct Livermore, CA 94551
4 Beds
3 Baths
2,125 SqFt
Key Details
Sold Price $1,385,000
Property Type Single Family Home
Sub Type Single Family Residence
Listing Status Sold
Purchase Type For Sale
Square Footage 2,125 sqft
Price per Sqft $651
Subdivision Not Listed
MLS Listing ID 40997184
Sold Date 08/26/22
Bedrooms 4
Full Baths 3
HOA Y/N No
Year Built 1997
Lot Size 6,899 Sqft
Property Description
Spectacular 4 bedroom 3 bath home in Rincon Estates! Great neighborhood with a community park just steps away. This home has an ideal floorplan with bedroom and bath on the main level perfect for office or guests. Amazing remodeled kitchen features all new cabinets, island, granite counters, eating area, custom backsplash and stainless steel appliances including gas stove. Bathrooms have also been remodeled including gorgeous primary bath with separate tub and shower. Large living room and dining room have high ceilings and lots of windows which make the home light and bright from the moment you enter. Family room off kitchen has fireplace and sliding door to backyard perfect for summer BBQ's. Two car attached garage with opener, central heat and air, recessed lighting, tile and hardwood floors. Located close to Hwy 580, schools, downtown Livermore and the SF Premium Outlets.
Location
State CA
County Alameda
Interior
Heating Forced Air
Cooling Central Air
Flooring Carpet, Tile, Wood
Fireplaces Type Family Room
Fireplace Yes
Appliance Gas Water Heater, Dryer, Washer
Exterior
Parking Features Garage, Garage Door Opener
Garage Spaces 2.0
Garage Description 2.0
Pool None
Roof Type Tile
Accessibility None
Attached Garage Yes
Total Parking Spaces 2
Private Pool No
Building
Lot Description Back Yard, Front Yard, Sprinklers In Rear, Sprinklers In Front, Street Level
Story Two
Entry Level Two
Foundation Slab
Sewer Public Sewer
Architectural Style Contemporary
Level or Stories Two
Schools
School District Livermore Valley
Others
Tax ID 9839760
Acceptable Financing Conventional
Listing Terms Conventional
Read Less
Want to know what your home might be worth? Contact us for a FREE valuation!

Our team is ready to help you sell your home for the highest possible price ASAP

Bought with Glenn Huxtable • SHARP REALTY






