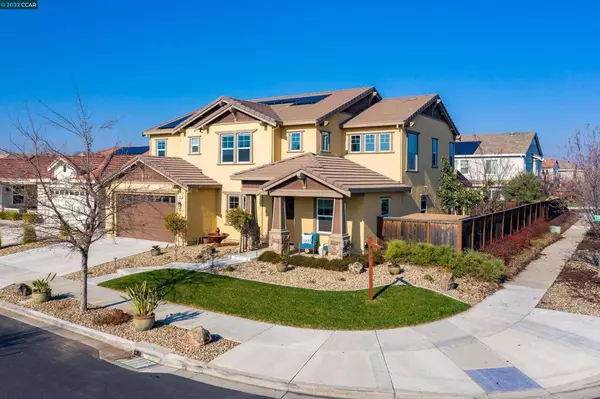$1,170,000
$1,170,000
For more information regarding the value of a property, please contact us for a free consultation.
539 Stratford Way Brentwood, CA 94513
5 Beds
5 Baths
3,581 SqFt
Key Details
Sold Price $1,170,000
Property Type Single Family Home
Sub Type Single Family Residence
Listing Status Sold
Purchase Type For Sale
Square Footage 3,581 sqft
Price per Sqft $326
Subdivision Hawthorne
MLS Listing ID 40977885
Sold Date 02/16/22
Bedrooms 5
Full Baths 4
Half Baths 1
HOA Y/N No
Year Built 2014
Lot Size 7,113 Sqft
Property Description
Stunning large home, located in one of the most desirable neighborhoods in Brentwood with over $100k in builder upgrades & fully owned solar! Filled with natural light, this open floor plan is perfect for all your needs. The gorgeous eat-in kitchen features granite countertops, extensive cabinetry, oversized island, spacious pantry, & more. A downstairs bedroom with private full bath is perfect for long-term guests. Host family in the formal dining room then cozy up in the spacious living room with fireplace. There's also a front sitting room (currently used as a den), and built-in home management center. The grand primary bedroom includes His + Hers walk-in closets & beautiful en-suite with soaking tub. Upstairs you'll also find the spacious loft, 3 addtl bedrooms, 2 full bathrooms, & huge laundry room with sink. The backyard features CA room with fan, beautiful landscape with rose bushes, & hot tub with pergola perfect for relaxing after a long day.
Location
State CA
County Contra Costa
Interior
Heating Forced Air
Cooling Central Air
Flooring Carpet, Tile, Wood
Fireplaces Type Gas Starter, Living Room
Fireplace Yes
Appliance Water Softener
Exterior
Parking Features Garage, Garage Door Opener
Garage Spaces 3.0
Garage Description 3.0
Roof Type Shingle
Attached Garage Yes
Total Parking Spaces 3
Private Pool No
Building
Lot Description Back Yard, Corner Lot, Sprinklers Timer
Story Two
Entry Level Two
Foundation Slab
Sewer Public Sewer
Architectural Style Contemporary
Level or Stories Two
Others
Tax ID 016460041
Acceptable Financing Cash, Conventional, FHA, VA Loan
Listing Terms Cash, Conventional, FHA, VA Loan
Read Less
Want to know what your home might be worth? Contact us for a FREE valuation!

Our team is ready to help you sell your home for the highest possible price ASAP

Bought with Sylvia Tian • Excel Realty







