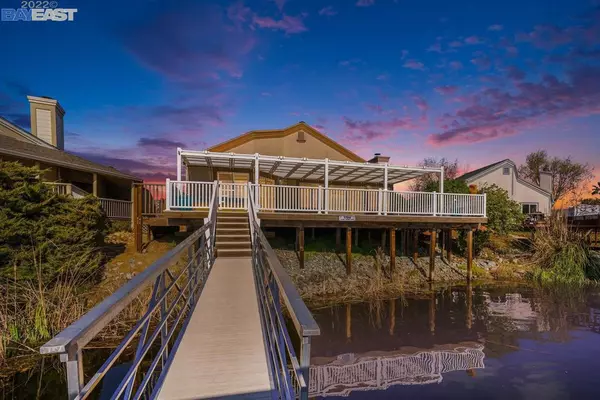$1,000,000
$999,999
For more information regarding the value of a property, please contact us for a free consultation.
1794 Dune Point Way Discovery Bay, CA 94505
3 Beds
2 Baths
1,801 SqFt
Key Details
Sold Price $1,000,000
Property Type Single Family Home
Sub Type Single Family Residence
Listing Status Sold
Purchase Type For Sale
Square Footage 1,801 sqft
Price per Sqft $555
Subdivision Delta Waterfront Access
MLS Listing ID 40982150
Sold Date 05/02/22
Bedrooms 3
Full Baths 2
HOA Y/N No
Year Built 1986
Lot Size 8,494 Sqft
Property Description
Pristine Deep Water Home with Prime Eastern Exposure. This home has it ALL! Open concept living w/LVP flooring throughout living/kitchen area. Updated kitchen w/granite counters, pull out shelves, eat at bar, dining area expanded great room w/vaulted ceiling, granite fireplace & wet bar area w/wine fridge. Master Suite w/water views, His/Her closets, updated bath w/heated floor, dual sinks & custom shower. Updated guest bath, Secondary bedroom w/cedar panel walk in closet. 3rd bedroom/Home Office w/built in desk & Murphy bed. Newer Vinyl Deck that wraps around to side yard & Trellis overhang with hot tub, newer dock w/canopy & gangway Hydro Hoist & Jet Ski Dock. Updated stucco exterior & dual pane windows, new AC, furnace & garage door opener (2021) Alarm system, new energy efficient window coverings, Ceiling fans, Attic fan, Garage storage cabinets and Paid for Solar, Water filtration system, Smart features included thermostat, camera & alarm, pre-wired for Smart Car and so much more.
Location
State CA
County Contra Costa
Interior
Heating Forced Air
Cooling Central Air
Flooring Carpet, Laminate, Tile
Fireplaces Type Family Room, Gas Starter, Raised Hearth
Fireplace Yes
Appliance Gas Water Heater
Exterior
Parking Features Garage, Garage Door Opener
Garage Spaces 2.0
Garage Description 2.0
Pool None
Roof Type Shingle
Attached Garage Yes
Total Parking Spaces 2
Private Pool No
Building
Lot Description Front Yard, Sprinklers Timer
Story One
Entry Level One
Sewer Public Sewer
Architectural Style Traditional
Level or Stories One
Others
Tax ID 008030029
Acceptable Financing Cash, Conventional
Listing Terms Cash, Conventional
Read Less
Want to know what your home might be worth? Contact us for a FREE valuation!

Our team is ready to help you sell your home for the highest possible price ASAP

Bought with OUT OF AREA OUT • OUT OF AREA - NON MEMBER






