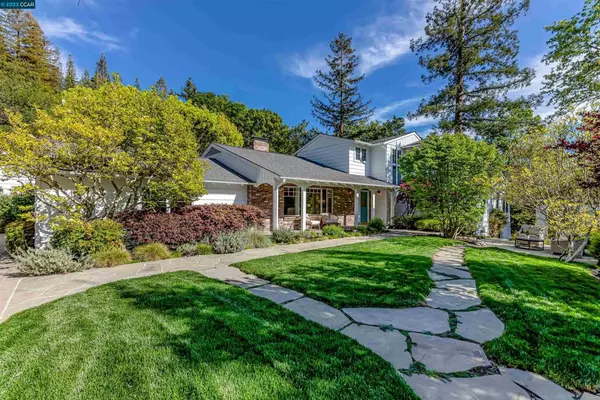$4,450,000
$3,595,000
23.8%For more information regarding the value of a property, please contact us for a free consultation.
1166 Upper Happy Valley Rd Lafayette, CA 94549
4 Beds
4 Baths
3,595 SqFt
Key Details
Sold Price $4,450,000
Property Type Single Family Home
Sub Type Single Family Residence
Listing Status Sold
Purchase Type For Sale
Square Footage 3,595 sqft
Price per Sqft $1,237
Subdivision Upper Happy Vly
MLS Listing ID 40986762
Sold Date 05/13/22
Bedrooms 4
Full Baths 3
Half Baths 1
HOA Y/N No
Year Built 1964
Lot Size 0.520 Acres
Property Description
Tucked down a private lane, 1166 Upper Happy Valley Rd combines all the charm & character of a classic sophisticated East Coast traditional home with modern luxury living. Stunning chef's kitchen remodeled with endless designer touches including Nellcote light fixture, neolith countertops, & custom cabinetry. Easy CA indoor/outdoor living with kitchen & dining areas flowing seamlessly to outdoor entertaining areas. Formal living area with vaulted ceiling & Impressive family room/media room with full surround sound movie theatre system. Floor plan designed with broad appeal with all living spaces & owner's suite & additional guest bedroom on the first floor & 2 additional beds upstairs. Wonderful, detached garden office hidden in plain sight with mini-split heat & air system and wired fiber internet. Sparkling pool with hot tub & waterfall. Built-in BBQ area and gas fire pit. Beautiful bluestone patios surrounded by fragrant plantings and grassy play areas. Award winning Laf Schools.
Location
State CA
County Contra Costa
Interior
Heating Forced Air
Cooling Central Air
Flooring Carpet, Tile, Wood
Fireplaces Type Living Room
Fireplace Yes
Appliance Gas Water Heater, Dryer, Washer
Exterior
Parking Features Garage, Garage Door Opener
Garage Spaces 2.0
Garage Description 2.0
Pool Gas Heat, In Ground
Roof Type Shingle
Attached Garage Yes
Total Parking Spaces 2
Private Pool No
Building
Lot Description Front Yard, Garden, Sprinklers In Rear, Sprinklers In Front, Sprinklers Timer, Street Level, Sloped Up
Story Two
Entry Level Two
Sewer Public Sewer
Architectural Style Traditional
Level or Stories Two
Schools
School District Acalanes
Others
Tax ID 246152028
Acceptable Financing Cash, Conventional
Listing Terms Cash, Conventional
Read Less
Want to know what your home might be worth? Contact us for a FREE valuation!

Our team is ready to help you sell your home for the highest possible price ASAP

Bought with Ann Sharf • Village Associates Real Estate






