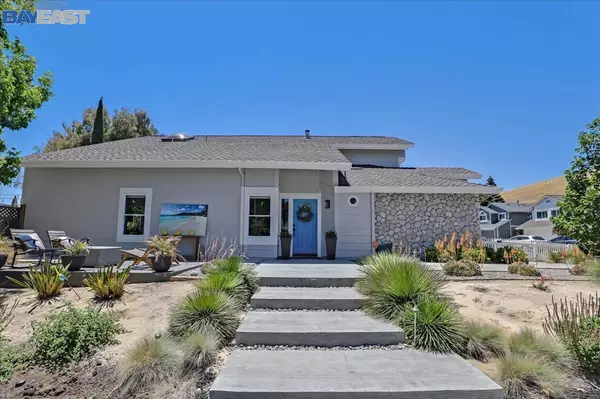$1,725,000
$1,725,000
For more information regarding the value of a property, please contact us for a free consultation.
8011 Crossridge Rd. Dublin, CA 94568
4 Beds
3 Baths
2,258 SqFt
Key Details
Sold Price $1,725,000
Property Type Single Family Home
Sub Type Single Family Residence
Listing Status Sold
Purchase Type For Sale
Square Footage 2,258 sqft
Price per Sqft $763
Subdivision Willow Creek
MLS Listing ID 40998228
Sold Date 08/01/22
Bedrooms 4
Full Baths 3
HOA Y/N No
Year Built 1988
Lot Size 6,812 Sqft
Property Description
O/H 6/19 1 - 4:30 Beautifully remodeled home excellent for entertaining! This lovely Willow Creek home sits on a great corner lot with a remodeled Kitchen, Flooring, Bathrooms and upgraded Hardscaping and Landscaping. Kitchen has stylish tile backsplash, Quartzite countertops, stainless steel appliances, downdraft Viking Stove, custom cabinets and banquette seating. Dining room and kitchen nook areas lead out to backyard with Bocce/Corn Hole Court, Gas lined BBQ, Fire pit and Cafe lighting. Home has vinyl wood plank flooring, recessed lighting, dual paned windows and custom bar. There's an abundance of natural light with Clerestory windows and high ceilings. Home is nicely accessorized with custom barn doors, pendant lights, and ceiling fans. Exterior has stamped concrete walkway surrounded by drought resistant landscaping. Located in an exceptional neighborhood just steps to Alamo Creek Trails and close to Alamo Creek Park, this home encompasses a wonderful living environment.
Location
State CA
County Alameda
Interior
Heating Forced Air
Cooling Central Air
Flooring Carpet, Vinyl
Fireplaces Type Family Room, Gas, Wood Burning
Fireplace Yes
Appliance Gas Water Heater
Exterior
Parking Features Garage, Garage Door Opener
Garage Spaces 2.0
Garage Description 2.0
View Y/N Yes
View Hills
Roof Type Shingle
Attached Garage Yes
Total Parking Spaces 2
Private Pool No
Building
Lot Description Back Yard, Corner Lot, Front Yard, Garden, Sprinklers In Rear, Sprinklers In Front, Sprinklers Timer, Sprinklers On Side, Street Level, Yard
Story Two
Entry Level Two
Foundation Slab
Architectural Style Cape Cod
Level or Stories Two
Others
Tax ID 941278455
Acceptable Financing Cash, Conventional
Listing Terms Cash, Conventional
Read Less
Want to know what your home might be worth? Contact us for a FREE valuation!

Our team is ready to help you sell your home for the highest possible price ASAP

Bought with Ryan Dunn • Coast + Co Real Estate






