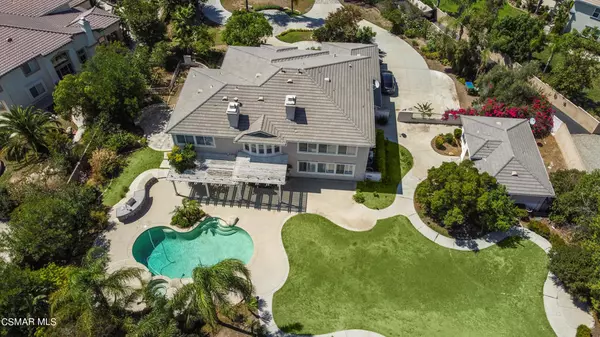$1,949,000
$1,949,000
For more information regarding the value of a property, please contact us for a free consultation.
1068 Trevecca PL Claremont, CA 91711
5 Beds
5 Baths
5,499 SqFt
Key Details
Sold Price $1,949,000
Property Type Single Family Home
Sub Type Single Family Residence
Listing Status Sold
Purchase Type For Sale
Square Footage 5,499 sqft
Price per Sqft $354
Subdivision Not Applicable - 1007242
MLS Listing ID 222004644
Sold Date 10/06/22
Bedrooms 5
Full Baths 5
HOA Y/N No
Year Built 1999
Lot Size 0.810 Acres
Property Description
Spectacular estate located on over 3/4 acres and backing to open space. Situated on a cul-de-sac, a circular drive adds to the impressive curb appeal. This amazing home has a massive backyard complete with a tropical pool that will make you feel like you are on vacation. A built-in BBQ island, covered patio and numerous sitting areas come together to create a backyard that easily could entertain 100's of people or even a wedding. The home features two separate garages plus a massive parking area. A large guest house has its own entrance and rear yard. The private guest house includes a large great room, wet bar with full length kitchen style cabinetry, a large bedroom, full bathroom, and a walk-in closet. Entering the main residence, you find a grand entry with massive ceilings. Columns frame the formal dining room which is large enough for the longest dining room table. A home office/or guest bedroom is adjacent. The kitchen, breakfast room and family room combine into one huge great room! The kitchen features a massive island with 2 dishwashers! If you love to cook or bake, this home is for you. The breakfast room has additional cabinets, which means you have room for everything. A butlers' pantry is between the kitchen and the formal dining room. A perfect place to prep during large parties. The family room looks out onto the gorgeous backyard and has an entertainment center built-in. Don't miss the fireplace also! The living room is the highlight of this home creating an amazing space to gather with family and friends. It also has a fireplace! The home features TWO master bedrooms! Downstairs is a massive bedroom with an en-suite bathroom. It has a huge soaker tub and a separate shower. The walk-in closet is spacious. Upstairs you will find the main suite. The suite is extraordinary and includes a full home office/sitting area with a fireplace, a coffee bar, a massive bedroom area, a walk-in closet that is completely built out. There's also a room for your own home gym! Incredible! The main suite bathroom has dual counters and sinks, a large soaker tub and a spacious shower with dual heads! This home was built for relaxing AND entertaining. Upstairs is a game room with views of the beautiful hills behind the house. This would make an amazing home theater. Another three bedrooms are located upstairs.
Location
State CA
County Los Angeles
Area 683 - Claremont
Zoning CLRA1*
Rooms
Other Rooms Guest House
Interior
Interior Features Wet Bar, Breakfast Bar, Cathedral Ceiling(s), Separate/Formal Dining Room, Bedroom on Main Level, Multiple Primary Suites, Primary Suite, Walk-In Closet(s)
Heating Central, Forced Air, Fireplace(s), Natural Gas
Cooling Central Air
Flooring Carpet, Wood
Fireplaces Type Family Room, Gas, Living Room, Primary Bedroom
Fireplace Yes
Appliance Double Oven, Dishwasher, Gas Cooking, Disposal, Refrigerator, Range Hood, Trash Compactor, Vented Exhaust Fan
Laundry Electric Dryer Hookup, Gas Dryer Hookup, Laundry Room
Exterior
Exterior Feature Barbecue
Parking Features Circular Driveway, Concrete, Door-Multi, Direct Access, Garage, Garage Door Opener, RV Access/Parking
Garage Spaces 4.0
Garage Description 4.0
Fence Wrought Iron
Pool Filtered, Gunite, In Ground
Community Features Park
View Y/N Yes
View Mountain(s)
Porch Concrete
Attached Garage Yes
Total Parking Spaces 4
Private Pool No
Building
Lot Description Back Yard, Cul-De-Sac, Lawn, Landscaped, Near Park, Paved
Story 2
Entry Level Two
Foundation Slab
Level or Stories Two
Additional Building Guest House
Others
Senior Community No
Tax ID 8673033022
Acceptable Financing Cash, Cash to New Loan
Listing Terms Cash, Cash to New Loan
Financing Cash
Special Listing Condition Real Estate Owned
Read Less
Want to know what your home might be worth? Contact us for a FREE valuation!

Our team is ready to help you sell your home for the highest possible price ASAP

Bought with Carol Keefer • DPP






