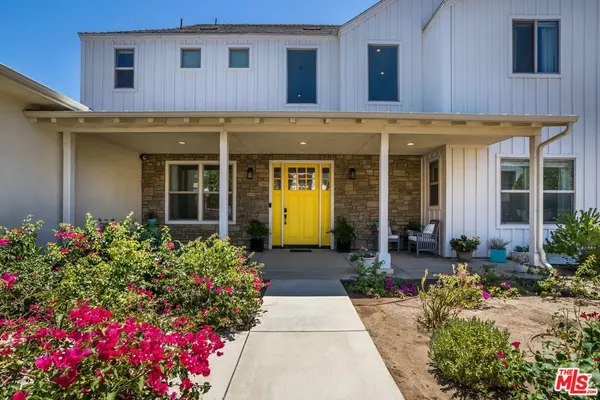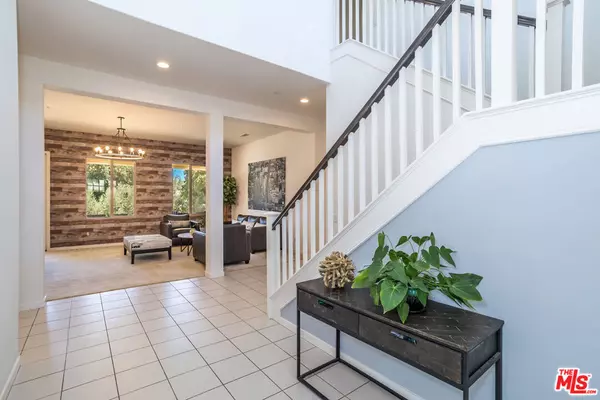$1,540,000
$1,595,000
3.4%For more information regarding the value of a property, please contact us for a free consultation.
22034 Calle Milagros Chatsworth, CA 91311
5 Beds
5 Baths
4,076 SqFt
Key Details
Sold Price $1,540,000
Property Type Single Family Home
Sub Type Single Family Residence
Listing Status Sold
Purchase Type For Sale
Square Footage 4,076 sqft
Price per Sqft $377
Subdivision Stoney Point Estates
MLS Listing ID 22177655
Sold Date 09/09/22
Bedrooms 5
Full Baths 4
Half Baths 1
Condo Fees $186
HOA Fees $186/mo
HOA Y/N Yes
Year Built 2015
Lot Size 0.554 Acres
Property Description
Spacious, gorgeous property in Stoney Point Estates! This 2015 built, 5 bedroom modern farmhouse style home includes on the first level, 2 bedrooms, each with en-suite bath, plus one half bath for your guests, a large open plan chef's kitchen with walk-in pantry, family, dining and living rooms. Stylish barn doors enclose a downstairs office. The spacious, light and bright second level sports a second family room, a large primary suite with spa-like bathroom and two additional bedrooms, walk-in closets and a full bath. Each level includes its own large laundry room. This home is perfect for multi-generational family living. Large windows throughout with views of the mountains and the red rock of Stoney Point. Create your own dream backyard oasis on this huge 24,000 sq ft flat lot. The layout of the lot is ideal to build a guesthouse, pool, spa, cabana, outdoor barbecue pavilion or use your creativity, the possibilities are endless. 3 car garage. Property is zoned to to allow horses and chickens. Very close to hiking, biking trails, parks, and shopping/dining/movies in Westfield Topanga and Porter Ranch.
Location
State CA
County Los Angeles
Area Cht - Chatsworth
Zoning LARA
Interior
Interior Features Breakfast Bar, Ceiling Fan(s), Cathedral Ceiling(s), Separate/Formal Dining Room, Eat-in Kitchen, Country Kitchen
Heating Central
Cooling Central Air
Flooring Carpet, Laminate
Fireplaces Type Family Room, Gas
Furnishings Unfurnished
Fireplace Yes
Appliance Dishwasher, Gas Cooktop, Disposal, Microwave, Oven, Dryer
Laundry Laundry Room
Exterior
Parking Features Direct Access, Driveway, Garage, Garage Door Opener, Storage
Garage Spaces 3.0
Garage Description 3.0
Fence Wood
View Y/N Yes
View Hills, Mountain(s)
Roof Type Composition,Shingle
Porch Rear Porch, Covered, Front Porch
Total Parking Spaces 3
Building
Lot Description Agricultural, Back Yard, Front Yard, Horse Property
Faces North
Story 2
Entry Level Two
Sewer Other
Level or Stories Two
New Construction No
Others
Senior Community No
Tax ID 2723005055
Security Features Carbon Monoxide Detector(s),Fire Detection System,Fire Sprinkler System,Smoke Detector(s)
Horse Property Yes
Special Listing Condition Standard
Read Less
Want to know what your home might be worth? Contact us for a FREE valuation!

Our team is ready to help you sell your home for the highest possible price ASAP

Bought with Myrna Castro-O'Bara • Myrna Castro-O'Bara






