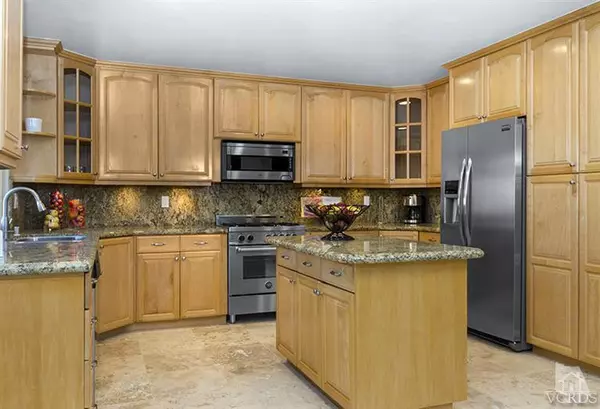$739,000
$749,900
1.5%For more information regarding the value of a property, please contact us for a free consultation.
226 Fox Ridge DR Thousand Oaks, CA 91361
3 Beds
3 Baths
2,812 SqFt
Key Details
Sold Price $739,000
Property Type Single Family Home
Sub Type Single Family Residence
Listing Status Sold
Purchase Type For Sale
Square Footage 2,812 sqft
Price per Sqft $262
Subdivision Carriage Square Estates-561 - 561
MLS Listing ID 214002278
Sold Date 03/07/14
Bedrooms 3
Full Baths 3
Construction Status Updated/Remodeled
HOA Y/N No
Year Built 1979
Lot Size 0.320 Acres
Property Description
Carraige Square Estates - Polished presenation of January 2014 remodel, situated on 14,000 Square Foot lot. Located in kid friendly cul de sac. Exceptionally long driveway and large flat rear yard provide abundant outdoor space. Walk to Los Robles Golf Course, Los Padres Nature Conservancy trails and Conejo Players Theatre. Exterior Features: Colorful gardens, tiled patio with cascading fountain & mature trees. Interior features: Warm colors thru-out, deep burnished wood-like floors, honed stone-like flooring in entry hall that flows into fountained atrium and spacious kitchen, Chairail & Crown. Kitchen features: Garden & atrium views. Virtually two kitchens worth of oil rubbed cabinets center island and desk all with granite tops. Italian commecial grade range + microwave are complmented by stainelss steel dishwasher & refrigerator. Master suite of 700 square feet includes: Sitting room retreat, jetted whrilpool tub and room size walk-in closet. Consider the savings with no HOA!
Location
State CA
County Ventura
Area Toe - Thousand Oaks East
Zoning RPD5U
Interior
Interior Features Chair Rail, Crown Molding, Primary Suite
Heating Forced Air, Natural Gas, Zoned
Cooling Zoned
Flooring Carpet, Wood
Fireplaces Type Family Room, Gas, Living Room
Fireplace Yes
Appliance Gas Water Heater, Microwave
Laundry Electric Dryer Hookup, Gas Dryer Hookup, Laundry Room
Exterior
Parking Features Door-Single, Garage
Garage Spaces 2.0
Garage Description 2.0
Utilities Available Cable Available
Porch Tile
Total Parking Spaces 2
Building
Lot Description Cul-De-Sac, Drip Irrigation/Bubblers, Sprinklers In Rear, Sprinklers In Front, Sprinklers Timer, Sprinkler System
Entry Level Two
Architectural Style Spanish
Level or Stories Two
Construction Status Updated/Remodeled
Schools
School District Conejo Valley Unified
Others
Senior Community No
Tax ID 6810133395
Security Features Smoke Detector(s)
Acceptable Financing Cash, Cash to New Loan
Listing Terms Cash, Cash to New Loan
Financing Cash to New Loan
Special Listing Condition Standard
Read Less
Want to know what your home might be worth? Contact us for a FREE valuation!

Our team is ready to help you sell your home for the highest possible price ASAP

Bought with Howard Zuckerman • Berkshire Hathaway HomeServices California






