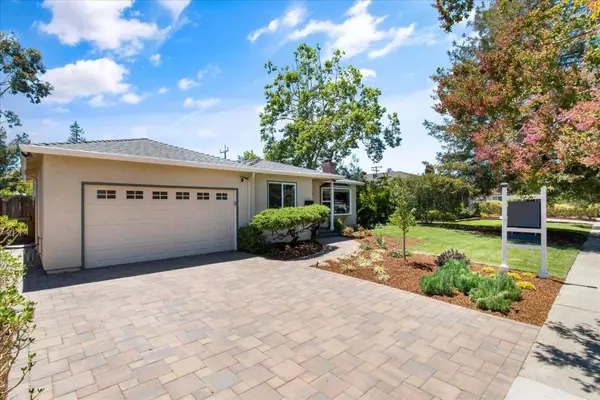$2,845,000
$2,458,000
15.7%For more information regarding the value of a property, please contact us for a free consultation.
1202 Truman ST Redwood City, CA 94061
4 Beds
2 Baths
1,879 SqFt
Key Details
Sold Price $2,845,000
Property Type Single Family Home
Sub Type Single Family Residence
Listing Status Sold
Purchase Type For Sale
Square Footage 1,879 sqft
Price per Sqft $1,514
MLS Listing ID ML81897165
Sold Date 08/19/22
Bedrooms 4
Full Baths 2
HOA Y/N No
Year Built 1950
Lot Size 8,158 Sqft
Property Description
CHARM,COMFORT&LIFESTYLE This Mid-Century charmer nestled in the very heart of Silicon Valley*highly desirable Woodside Plaza neighborhood*beautiful&quiet tree lined street w/manicured front lawns*beautifully upgraded&remodeled w/sophisticated taste*spacious Living Room w/ bay window&custom made Fireplace mantle flanked by built-in cherry wood cabinetry*bring your Chef talents to tastefully updated Kitchen w/granite countertops*impressive backsplash*custom cherry cabinetry*high quality BOSCH appliances*breakfast nook by eat-in dining area&Large Family Room*opens to stone patio w/BBQ*expansive lush backyard ideal for sensational summer fun &relaxation*or just enjoy your cafe al-fresco*4 bright BR+bonus room:formal dining*office*guest*au-pair BR*MBR access to backyard*beautifully updated BA*walk-in closet*sprinkler system*hardwood floors*double pane windows*skylights*new furnace*delightful chi flow*parks&trails*vibrant Redwood City Downtown*Stanford*Caltrain*Hwy 280&101*TRUE RARE FIND**
Location
State CA
County San Mateo
Area 699 - Not Defined
Zoning R10006
Interior
Interior Features Walk-In Closet(s)
Flooring Wood
Fireplaces Type Gas Starter, Living Room
Fireplace Yes
Appliance Disposal, Microwave, Refrigerator, Range Hood
Exterior
Parking Features Gated
Garage Spaces 2.0
Garage Description 2.0
View Y/N Yes
View Neighborhood
Roof Type Composition,Shingle
Accessibility Parking
Attached Garage Yes
Total Parking Spaces 2
Building
Story 1
Sewer Public Sewer
Water Public
Architectural Style Traditional
New Construction No
Schools
School District Other
Others
Tax ID 058414010
Financing Conventional
Special Listing Condition Standard
Read Less
Want to know what your home might be worth? Contact us for a FREE valuation!

Our team is ready to help you sell your home for the highest possible price ASAP

Bought with Kathi Hammill • Compass






