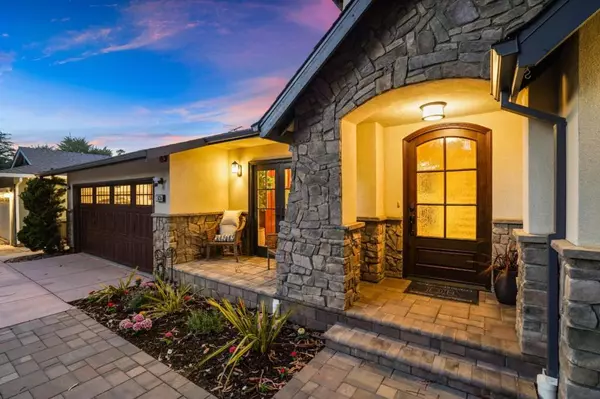$3,425,000
$3,550,000
3.5%For more information regarding the value of a property, please contact us for a free consultation.
1624 Skyline BLVD Burlingame, CA 94010
5 Beds
4 Baths
3,021 SqFt
Key Details
Sold Price $3,425,000
Property Type Single Family Home
Sub Type Single Family Residence
Listing Status Sold
Purchase Type For Sale
Square Footage 3,021 sqft
Price per Sqft $1,133
MLS Listing ID ML81893682
Sold Date 08/18/22
Bedrooms 5
Full Baths 3
Half Baths 1
HOA Y/N No
Year Built 1965
Lot Size 7,601 Sqft
Property Description
Masterfully expanded and newly rebuilt in 2019, this stunning 5 bedroom, 3.5 bath home is nestled on a 7,600 sq.ft. mostly level lot comfortably set back from the street to enhance privacy. Custom architectural details and impeccable craftsmanship are evident throughout the versatile two-story floor plan, while modern day amenities such as an open concept chef's kitchen, contemporary hardwood flooring, designer lighting, marble-tiled fireplaces and multiple French Doors exude casual elegance. The main level encompasses 3 bedrooms and 2.5 baths, including the primary suite w/walk-in closet and sumptuous bath. An additional 2 bedrooms, hall bath & loft-style recreation room accessing an upper deck with gas fireplace complete the second level. The fully enclosed rear yard offers a spacious paver patio, fire pit & detached shed for extra storage. Stellar Burlingame schools, plus a convenient location close to SFO, Highway 280 and midway between San Francisco & Silicon Valley. A rare find!
Location
State CA
County San Mateo
Area 699 - Not Defined
Zoning R10006
Interior
Interior Features Walk-In Closet(s)
Cooling Central Air
Flooring Tile, Wood
Fireplaces Type Family Room, Living Room, Outside
Fireplace Yes
Appliance Dishwasher, Gas Cooktop, Disposal, Microwave, Refrigerator, Range Hood, Vented Exhaust Fan
Exterior
Parking Features Electric Vehicle Charging Station(s)
Garage Spaces 2.0
Garage Description 2.0
Roof Type Composition
Attached Garage Yes
Total Parking Spaces 2
Building
Story 2
Foundation Concrete Perimeter
Sewer Public Sewer
Water Public
New Construction No
Schools
School District Other
Others
Tax ID 025364200
Security Features Security Lights
Financing Conventional
Special Listing Condition Standard
Read Less
Want to know what your home might be worth? Contact us for a FREE valuation!

Our team is ready to help you sell your home for the highest possible price ASAP

Bought with Phillip Wang






